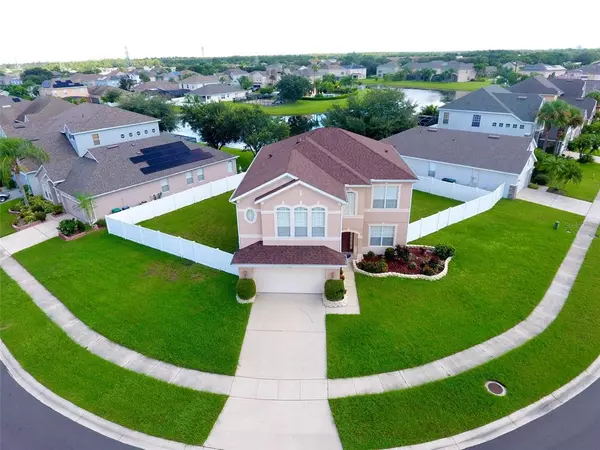For more information regarding the value of a property, please contact us for a free consultation.
1296 DARNABY WAY Orlando, FL 32824
Want to know what your home might be worth? Contact us for a FREE valuation!

Our team is ready to help you sell your home for the highest possible price ASAP
Key Details
Sold Price $510,000
Property Type Single Family Home
Sub Type Single Family Residence
Listing Status Sold
Purchase Type For Sale
Square Footage 3,057 sqft
Price per Sqft $166
Subdivision Harbor Lakes 50 77
MLS Listing ID O6056714
Sold Date 02/07/23
Bedrooms 4
Full Baths 3
Half Baths 1
HOA Fees $80/ann
HOA Y/N Yes
Originating Board Stellar MLS
Year Built 2004
Annual Tax Amount $2,105
Lot Size 0.260 Acres
Acres 0.26
Property Description
This immaculate , well maintained 4 bedroom 3.5 bathroom two story single family home located in Gated community of Harbor Lakes set in a corner lot more than a quarter acre ,The home comes with a lot of upgrades that were done recently, it includes wood floor throwout the house Including stairs (no Carpet AT all ) , paint , updated kitchen and bathrooms with Granite countertops and soft close cabinets , built out laundry room with washer/dryer and laundry sink . The Roof was replaced 2 years ago , and the AC was replaced on 2018 , owner owned water Softener that will stay in the house ( NOT Leased ) , the owner suite bathrooms features Separate Tub and separate shower with Tile surround and Tile Flooring also This house comes with 2 huge master bedrooms. near the Lake Nona Medical City, Orlando Airport , Major Highways and all the attractions. The neighborhood features a community pool as well as a play ground.
Location
State FL
County Orange
Community Harbor Lakes 50 77
Zoning P-D
Interior
Interior Features Ceiling Fans(s), High Ceilings, Master Bedroom Upstairs, Open Floorplan, Solid Surface Counters, Solid Wood Cabinets
Heating Electric
Cooling Central Air
Flooring Tile, Wood
Fireplace false
Appliance Convection Oven, Dishwasher, Disposal, Dryer, Electric Water Heater, Microwave, Range, Refrigerator, Water Softener
Exterior
Exterior Feature Irrigation System, Rain Gutters, Sidewalk, Sliding Doors, Sprinkler Metered
Garage Spaces 2.0
Fence Fenced, Vinyl
Utilities Available Cable Connected, Electricity Available, Electricity Connected, Sewer Available, Sewer Connected, Water Available, Water Connected
Roof Type Shingle
Attached Garage true
Garage true
Private Pool No
Building
Lot Description Corner Lot
Entry Level Two
Foundation Slab
Lot Size Range 1/4 to less than 1/2
Sewer Public Sewer
Water Public
Structure Type Block, Stucco
New Construction false
Others
Pets Allowed Yes
Senior Community No
Ownership Fee Simple
Monthly Total Fees $80
Acceptable Financing Cash, Conventional, FHA, VA Loan
Membership Fee Required Required
Listing Terms Cash, Conventional, FHA, VA Loan
Special Listing Condition None
Read Less

© 2024 My Florida Regional MLS DBA Stellar MLS. All Rights Reserved.
Bought with GRANDE REAL ESTATE SERVICES



