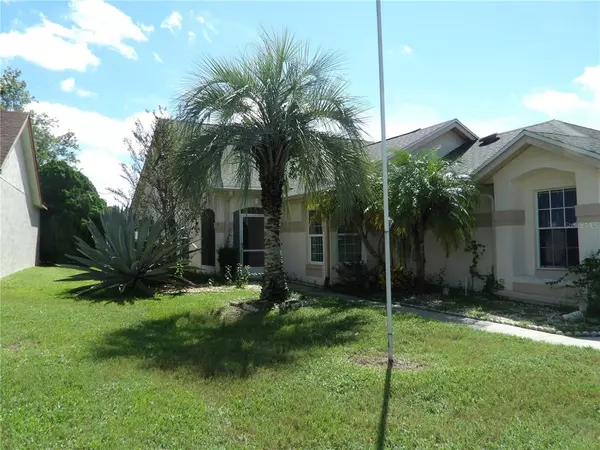For more information regarding the value of a property, please contact us for a free consultation.
5872 PARKVIEW POINT DR Orlando, FL 32821
Want to know what your home might be worth? Contact us for a FREE valuation!

Our team is ready to help you sell your home for the highest possible price ASAP
Key Details
Sold Price $392,000
Property Type Single Family Home
Sub Type Single Family Residence
Listing Status Sold
Purchase Type For Sale
Square Footage 1,726 sqft
Price per Sqft $227
Subdivision Parkview Point
MLS Listing ID G5060560
Sold Date 12/16/22
Bedrooms 3
Full Baths 2
Construction Status No Contingency
HOA Fees $85/mo
HOA Y/N Yes
Originating Board Stellar MLS
Year Built 1990
Annual Tax Amount $2,647
Lot Size 6,098 Sqft
Acres 0.14
Property Description
Well maintained, freshly painted "Saratoga" model, located in Parkview Pointe of the Williamsburg neighborhood. A 3-bedroom, 2-full bath 1 story home with 1,726 square feet of living area. You have a direct rear view of peaceful Lake Parkview from the master bedroom and your lanai and back paver seating area. Features: refrigerator, stove, dishwasher, counter-top microwave, disposal, washer and dryer. Vaulted ceiling in living area, 9-foot ceilings in other parts of the home. Master suite has a walk-in-closet with a water view. Kitchen has a nice size breakfast nook for your morning cup of coffee. Home has large area of tile flooring, with all bedrooms having laminate wood flooring. NO Carpet. Newer roof, lawn service, and other amenities included in you $85/ month HOA. A short 10-minute drive to Disney, SeaWorld or the Orlando Convention Center. Won't last long, come see this beauty in a highly desired neighborhood!
Location
State FL
County Orange
Community Parkview Point
Zoning XXX
Interior
Interior Features Ceiling Fans(s), High Ceilings, Vaulted Ceiling(s), Walk-In Closet(s), Window Treatments
Heating Natural Gas
Cooling Central Air
Flooring Laminate, Tile
Fireplace false
Appliance Dishwasher, Disposal, Dryer, Gas Water Heater, Ice Maker, Microwave, Range, Range Hood, Refrigerator, Washer
Exterior
Exterior Feature Irrigation System, Private Mailbox, Rain Gutters, Sliding Doors
Garage Spaces 2.0
Pool Other
Community Features Fitness Center, Pool, Tennis Courts
Utilities Available Cable Available, Electricity Connected, Natural Gas Connected, Phone Available, Sewer Connected, Street Lights, Water Connected
Amenities Available Clubhouse, Fitness Center, Maintenance, Pool, Recreation Facilities, Tennis Court(s)
View Y/N 1
View Water
Roof Type Shingle
Porch Patio
Attached Garage true
Garage true
Private Pool No
Building
Lot Description City Limits, Level, Paved
Entry Level One
Foundation Slab
Lot Size Range 0 to less than 1/4
Sewer Public Sewer
Water Public
Architectural Style Florida
Structure Type Stucco
New Construction false
Construction Status No Contingency
Schools
Elementary Schools Sunshine Elementary
Middle Schools Freedom Middle
High Schools Freedom High School
Others
Pets Allowed Yes
HOA Fee Include Maintenance Grounds
Senior Community No
Ownership Fee Simple
Monthly Total Fees $85
Acceptable Financing Cash, Conventional, FHA, VA Loan
Membership Fee Required Required
Listing Terms Cash, Conventional, FHA, VA Loan
Special Listing Condition None
Read Less

© 2024 My Florida Regional MLS DBA Stellar MLS. All Rights Reserved.
Bought with CHARLES RUTENBERG REALTY ORLANDO



