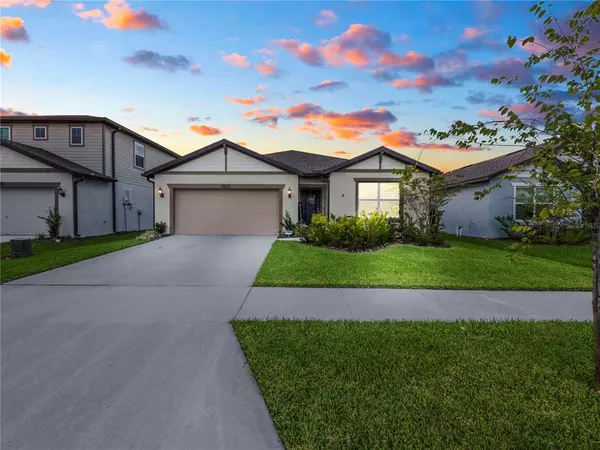For more information regarding the value of a property, please contact us for a free consultation.
3825 INDIAN RIVER CT Lakeland, FL 33811
Want to know what your home might be worth? Contact us for a FREE valuation!

Our team is ready to help you sell your home for the highest possible price ASAP
Key Details
Sold Price $345,000
Property Type Single Family Home
Sub Type Single Family Residence
Listing Status Sold
Purchase Type For Sale
Square Footage 1,671 sqft
Price per Sqft $206
Subdivision Riverstone Ph 1
MLS Listing ID L4932952
Sold Date 11/29/22
Bedrooms 3
Full Baths 2
Construction Status Inspections
HOA Fees $12/ann
HOA Y/N Yes
Originating Board Stellar MLS
Year Built 2021
Annual Tax Amount $5,589
Lot Size 5,662 Sqft
Acres 0.13
Property Description
WOW!! Look at this GREAT buy!! Like Brand New! Only BETTER!!! You will enjoy viewing this home in GJHS DISTRICT, as it features so many extra details above what the builder provided. I can't wait to show this one off!! FEATURING Bright & Open floor plan with Great Room Open to Stunning Kitchen with Quartz Counters, Shaker Cabinets with soft close hydraulics, AWESOME Stone Back Splash - this is my favorite, Wrought Iron Pendant Lights - and also open to Dining Room with Lovely Wrought Iron Chandelier. These rooms open up to the Screened Lanai (Upgraded Screen with fewer panels) better for an Amazing View of the CONSERVATION AREA OF TREES (great for privacy) & Fancy back yard with ST. AUGUSTINE GRASS & lovely PAVERS with lifetime warranty (that go around the side of the house), fire pit, water fountain, & plenty of dim lighting for a resort-like experience. Great for entertaining. There is also a security light you can flip on when taking your furry friends outside at night to the Privacy fenced back yard. AND if needed, there is a faucet that has been added right by the lanai if their paws need to be rinsed. Owner selected the Platinum Package ($21,000) with the builder that added window treatments, baseboards with a crown molding at the top, Quartz & ceramic tile in the bathrooms, & Beautiful VINYL PLANK WOOD-look floors. Guardian Protection Security Smart Home System that controls a lot of features in your home from your phone. In addition, owner Upgraded irrigation system & added Upgraded ceiling fans with remotes. All sizes are approximate. Centex = Superior Construction & is QUALITY!! Transferrable Warranty 10 yr. structural, 5 yr. coverage on water infiltration, 2 yr. coverage on the plumbing/electrical/HVAC/mechanical systems. You will love this home!! Location has easy access to major commuter arteries ie I4/ 570/ 92/ & 60. School District Subject to Change. Amenity Rich Community: Resort Style Pool, Clubhouse, Outdoor Fitness Stations, Dog Park, Sidewalk Trails, Playground, & Gorgeous on-site Lakes & Ponds.
Location
State FL
County Polk
Community Riverstone Ph 1
Zoning RES
Rooms
Other Rooms Attic, Great Room, Inside Utility
Interior
Interior Features Ceiling Fans(s), Open Floorplan, Solid Wood Cabinets, Split Bedroom, Thermostat, Walk-In Closet(s), Window Treatments
Heating Central
Cooling Central Air
Flooring Carpet, Tile, Vinyl
Fireplace false
Appliance Dishwasher, Electric Water Heater, Microwave, Range, Refrigerator
Laundry Inside, Laundry Room
Exterior
Exterior Feature Fence, Irrigation System, Sidewalk
Garage Spaces 2.0
Fence Vinyl
Community Features Deed Restrictions, Fitness Center, Playground, Pool
Utilities Available BB/HS Internet Available, Electricity Connected, Sewer Connected, Street Lights, Water Connected
Amenities Available Clubhouse, Fitness Center, Playground, Trail(s)
View Trees/Woods
Roof Type Shingle
Porch Patio, Rear Porch, Screened
Attached Garage true
Garage true
Private Pool No
Building
Lot Description In County, Paved
Entry Level One
Foundation Slab
Lot Size Range 0 to less than 1/4
Sewer Public Sewer
Water Public
Architectural Style Contemporary
Structure Type Block, Stucco
New Construction false
Construction Status Inspections
Schools
High Schools George Jenkins High
Others
Pets Allowed Yes
HOA Fee Include Pool, Recreational Facilities
Senior Community No
Pet Size Large (61-100 Lbs.)
Ownership Fee Simple
Monthly Total Fees $12
Acceptable Financing Cash, Conventional, VA Loan
Membership Fee Required Required
Listing Terms Cash, Conventional, VA Loan
Num of Pet 2
Special Listing Condition None
Read Less

© 2025 My Florida Regional MLS DBA Stellar MLS. All Rights Reserved.
Bought with WEBPRO REALTY, LLC



