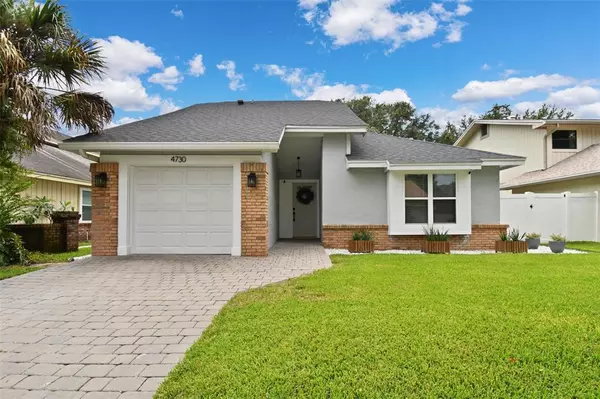For more information regarding the value of a property, please contact us for a free consultation.
4730 S HAMPTON DR Orlando, FL 32812
Want to know what your home might be worth? Contact us for a FREE valuation!

Our team is ready to help you sell your home for the highest possible price ASAP
Key Details
Sold Price $450,000
Property Type Single Family Home
Sub Type Single Family Residence
Listing Status Sold
Purchase Type For Sale
Square Footage 1,604 sqft
Price per Sqft $280
Subdivision Bryn Mawr
MLS Listing ID O6058521
Sold Date 10/17/22
Bedrooms 3
Full Baths 2
Construction Status Appraisal,Inspections
HOA Fees $50/qua
HOA Y/N Yes
Originating Board Stellar MLS
Year Built 1983
Annual Tax Amount $3,067
Lot Size 5,662 Sqft
Acres 0.13
Property Description
Best and Highest by 7pm Sept 12th Welcome to this gorgeous, fully renovated 3/2 dream home with BONUS home office/den, in the sought after community of Bryn Mawr! Located in Conway near the Hourglass and Milk Districts and zoned for the coveted Boone HS. 4730 S Hampton has been thoughtfully upgraded over the years to include New roof (2020) AC (2019) Kitchen (2020) Bathroom (2021) Floors (2021) Hot Water Heater (2020) and more! When you enter the living area you are greeted by beautiful natural light, 17' ceilings covered in shiplap and rich wood beams. There is a grand wood burning fireplace in the center of the living area complete with 120 year old fireplace mantle. Behind the living area is a new open kitchen with stainless appliances, quartz calacutta counters, custom cabinets and herringbone backsplash. In the center of the kitchen is a large island to gather around and stay connected to your guests when entertaining. The dining area can accommodate up to 10 guests and the entire home has new luxury vinyl wood planks throughout. The primary bedroom is king sized and has a modern renovated en-suite bath with marble counters, hexagon tiles and high end touches. Bedroom 1 is in the front of the home and gets great light and is very spacious along with a large closet and cedar finishes. The office/Den is currently being used for work from home space and can be closed off by 2 new barn doors. Bedroom three has a great view of the back garden and natural light, along with plenty of space and ample closets.
When you walk out back through the new sliding doors, there are two large decks for throwing those summer bbq parties or snuggling up next to the fire pit during the cool fall seasons. Don't forget movie nights! Bryn Mawr has 2 large community pools, tennis courts and access to Lake Porter.
Location
State FL
County Orange
Community Bryn Mawr
Zoning PD/AN
Rooms
Other Rooms Den/Library/Office
Interior
Interior Features Cathedral Ceiling(s), Ceiling Fans(s), Eat-in Kitchen, High Ceilings, Kitchen/Family Room Combo, Master Bedroom Main Floor, Open Floorplan, Solid Wood Cabinets, Stone Counters, Thermostat, Vaulted Ceiling(s), Window Treatments
Heating Electric
Cooling Central Air
Flooring Tile, Vinyl
Fireplaces Type Living Room, Wood Burning
Fireplace true
Appliance Cooktop, Dishwasher, Disposal, Electric Water Heater, Ice Maker, Microwave, Range, Refrigerator
Laundry Inside
Exterior
Exterior Feature Fence, Irrigation System, Lighting, Sidewalk, Sliding Doors, Sprinkler Metered
Parking Features Driveway, Garage Door Opener
Garage Spaces 1.0
Fence Vinyl, Wood
Pool In Ground
Utilities Available BB/HS Internet Available, Cable Connected, Electricity Connected, Sewer Connected, Sprinkler Meter, Street Lights, Underground Utilities, Water Connected
Amenities Available Clubhouse, Playground, Pool, Tennis Court(s)
View Y/N 1
Water Access 1
Water Access Desc Lake
View Water
Roof Type Shingle
Attached Garage true
Garage true
Private Pool No
Building
Entry Level One
Foundation Slab
Lot Size Range 0 to less than 1/4
Sewer Public Sewer
Water Public
Structure Type Brick, Stucco, Wood Frame
New Construction false
Construction Status Appraisal,Inspections
Schools
Elementary Schools Lake George Elem
Middle Schools Conway Middle
High Schools Boone High
Others
Pets Allowed Yes
HOA Fee Include Pool, Maintenance Grounds, Management, Pool
Senior Community No
Ownership Fee Simple
Monthly Total Fees $50
Acceptable Financing Cash, Conventional, FHA
Membership Fee Required Required
Listing Terms Cash, Conventional, FHA
Special Listing Condition None
Read Less

© 2025 My Florida Regional MLS DBA Stellar MLS. All Rights Reserved.
Bought with MVP REALTY ASSOCIATES LLC



