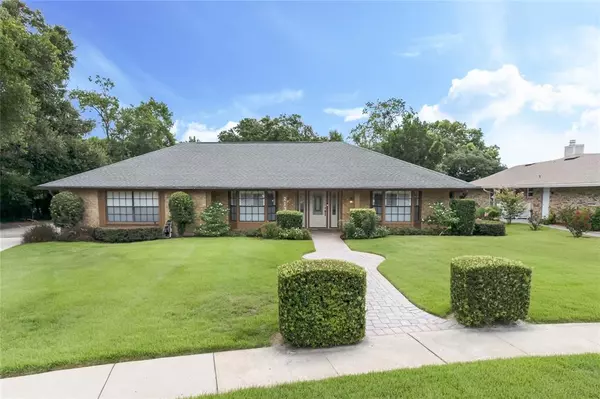For more information regarding the value of a property, please contact us for a free consultation.
213 COBLE DR Longwood, FL 32779
Want to know what your home might be worth? Contact us for a FREE valuation!

Our team is ready to help you sell your home for the highest possible price ASAP
Key Details
Sold Price $575,000
Property Type Single Family Home
Sub Type Single Family Residence
Listing Status Sold
Purchase Type For Sale
Square Footage 2,592 sqft
Price per Sqft $221
Subdivision Wekiva Club Estates Sec 06
MLS Listing ID O6047224
Sold Date 09/16/22
Bedrooms 3
Full Baths 2
Construction Status Other Contract Contingencies
HOA Fees $20/ann
HOA Y/N Yes
Originating Board Stellar MLS
Year Built 1979
Annual Tax Amount $2,642
Lot Size 0.390 Acres
Acres 0.39
Property Description
New to the market in the Wekiva Club Estates situated with a GORGEOUS VIEW of the Wekiva Golf course's 18th fairway.
Renovated with an OPEN FLOOR PLAN with plenty of room for everyone to gather and enjoy the PAVER deck with oversized SCREEN
ENCLOSED POOL and HOT TUB. Upon entering, the separate living room can act as an office or bonus/media room and the separate
dining room opens to the kitchen and family room! The kitchen has been enhanced with a CUSTOM DESK area, GRANITE counters,
CUSTOM cabinets, and an ISALND which is open to the dining room, family room, and sunroom. The large family room serves as
the center of the home with its own WOOD BURNING FIREPLACE. It's a house with plenty of room for everyone to gather but also
have your own privacy! This split floor plans offers an extra-large bedroom/mother-in-law suite with its private entrance, as
well as another spacious bedroom and updated pool bathroom. The master bedroom is cozy with its PRIVATE WOOD BURNING
FIREPLACE. The updated en suite bathroom includes NEW tile shower, NEW cabinets, two closets, and GRANITE counters.
Adjoining the master bedroom is the welcoming SUNROOM where you can enjoy glorious views of the pool oasis with NO REAR
NEIGHBORS. The side entry garage has been modernized with a PAINTED floor, updated ceiling and numerous storage units. Even
the large inside utility room has a SEPARATE SIDE ENTRANCE. Home features include solid WOOD FLOORS, new interior doors,
PLANTATION SHUTTERS, efficient sliding glass doors, CROWN MOLDING, LEAF GUARDS on gutters, and new front door/casing. It's
an easy walk to one of Seminole County's best elementary schools, Wekiva Elementary and is zoned for the highly desirable
Lake Brantley High School. The community offers parks, tennis and basketball courts, baseball and soccer fields, 23 miles of
trails, and a clubhouse. Close to the library, golf course, shopping, and restaurants. Call us today to schedule your
appointment! Visit www.213Coble.info for more details
Location
State FL
County Seminole
Community Wekiva Club Estates Sec 06
Zoning PUD
Rooms
Other Rooms Family Room, Florida Room, Formal Dining Room Separate, Formal Living Room Separate, Inside Utility
Interior
Interior Features Attic Fan, Built-in Features, Ceiling Fans(s), Crown Molding, Kitchen/Family Room Combo, Open Floorplan, Skylight(s), Solid Wood Cabinets, Split Bedroom, Stone Counters, Thermostat, Walk-In Closet(s), Window Treatments
Heating Central, Electric
Cooling Central Air
Flooring Carpet, Ceramic Tile, Wood
Fireplaces Type Family Room, Master Bedroom, Wood Burning
Furnishings Unfurnished
Fireplace true
Appliance Dishwasher, Disposal, Dryer, Electric Water Heater, Exhaust Fan, Microwave, Range Hood, Refrigerator, Washer
Laundry Inside, Laundry Room
Exterior
Exterior Feature Irrigation System, Other, Rain Gutters, Sidewalk, Sliding Doors
Parking Features Driveway, Garage Door Opener, Garage Faces Side, Oversized
Garage Spaces 2.0
Pool In Ground, Outside Bath Access, Pool Sweep, Screen Enclosure
Community Features Golf, Park, Playground, Sidewalks, Tennis Courts
Utilities Available BB/HS Internet Available, Cable Available, Electricity Connected, Sewer Connected, Street Lights, Underground Utilities, Water Connected
Amenities Available Basketball Court, Clubhouse, Maintenance, Park, Playground, Recreation Facilities, Tennis Court(s), Trail(s)
View Golf Course
Roof Type Shingle
Porch Enclosed, Patio, Rear Porch, Screened
Attached Garage true
Garage true
Private Pool Yes
Building
Lot Description Near Golf Course, Sidewalk, Paved, Unincorporated
Entry Level One
Foundation Slab
Lot Size Range 1/4 to less than 1/2
Sewer Public Sewer
Water Public
Architectural Style Florida
Structure Type Brick, Concrete, Stucco
New Construction false
Construction Status Other Contract Contingencies
Schools
Elementary Schools Wekiva Elementary
Middle Schools Teague Middle
High Schools Lake Brantley High
Others
Pets Allowed Yes
HOA Fee Include Maintenance Grounds, Management, Recreational Facilities
Senior Community No
Ownership Fee Simple
Monthly Total Fees $20
Acceptable Financing Cash, Conventional, VA Loan
Membership Fee Required Required
Listing Terms Cash, Conventional, VA Loan
Special Listing Condition None
Read Less

© 2024 My Florida Regional MLS DBA Stellar MLS. All Rights Reserved.
Bought with EXP REALTY LLC



