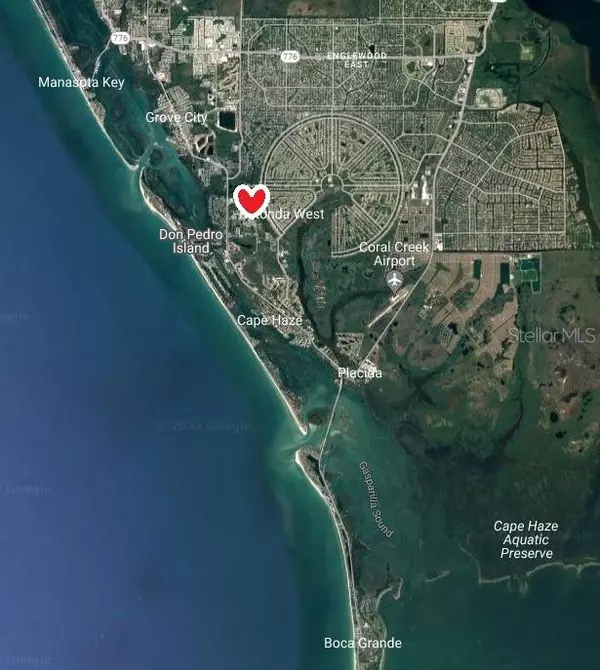For more information regarding the value of a property, please contact us for a free consultation.
9206 PINEHAVEN WAY Englewood, FL 34224
Want to know what your home might be worth? Contact us for a FREE valuation!

Our team is ready to help you sell your home for the highest possible price ASAP
Key Details
Sold Price $295,000
Property Type Other Types
Sub Type Manufactured Home
Listing Status Sold
Purchase Type For Sale
Square Footage 1,566 sqft
Price per Sqft $188
Subdivision Pines At Sandalhaven
MLS Listing ID D6127035
Sold Date 09/14/22
Bedrooms 3
Full Baths 2
Construction Status No Contingency
HOA Fees $100/qua
HOA Y/N Yes
Originating Board Stellar MLS
Year Built 2005
Annual Tax Amount $2,905
Lot Size 8,276 Sqft
Acres 0.19
Lot Dimensions 86*141*36*100
Property Description
Come see this rarely available home in The Pines At Sandalhaven, a 55+ community located in South Englewood near the border of Placida and close to the pristine beaches on Boca Grande and Manasota Key! This spacious double wide has been well cared for and has many upgrades and feature for you to enjoy, such as a screened lanai AND enclosed Florida room, crown molding and wainscoting throughout, plantation shutters in the kitchen, cathedral ceilings, open floor plan with updated kitchen and flooring, inside laundry room and a storage room off of the carport. The low fees of just $300 per quarter include the use of the community clubhouse and inground pool! Bonus - a one year home warranty is included for added piece of mind! Schedule your in person or virtual showing today!
Location
State FL
County Charlotte
Community Pines At Sandalhaven
Zoning MHC
Rooms
Other Rooms Florida Room, Inside Utility, Storage Rooms
Interior
Interior Features Cathedral Ceiling(s), Ceiling Fans(s), Chair Rail, Crown Molding, Eat-in Kitchen, High Ceilings, Kitchen/Family Room Combo, Living Room/Dining Room Combo, Master Bedroom Main Floor, Open Floorplan, Skylight(s), Solid Surface Counters, Stone Counters, Thermostat, Window Treatments
Heating Central
Cooling Central Air
Flooring Carpet, Laminate
Furnishings Furnished
Fireplace false
Appliance Dishwasher, Disposal, Dryer, Electric Water Heater, Microwave, Range, Refrigerator, Washer
Laundry Inside, Laundry Room
Exterior
Exterior Feature French Doors, Lighting, Private Mailbox, Rain Gutters, Sliding Doors, Storage
Parking Features Covered, Driveway, Golf Cart Parking, Ground Level, Guest, Off Street
Pool Gunite, In Ground
Community Features Association Recreation - Owned, Buyer Approval Required, Community Mailbox, Deed Restrictions, Fishing, Park, Pool
Utilities Available BB/HS Internet Available, Cable Available, Electricity Connected, Public, Water Connected
Amenities Available Clubhouse, Park, Pool, Recreation Facilities, Spa/Hot Tub
Roof Type Shingle
Porch Covered, Enclosed, Front Porch, Patio, Porch, Screened, Side Porch
Garage false
Private Pool No
Building
Lot Description Corner Lot, Paved
Entry Level One
Foundation Crawlspace
Lot Size Range 0 to less than 1/4
Sewer Public Sewer
Water Public
Architectural Style Traditional
Structure Type Vinyl Siding
New Construction false
Construction Status No Contingency
Others
Pets Allowed Yes
HOA Fee Include Management, Pool, Recreational Facilities
Senior Community Yes
Pet Size Large (61-100 Lbs.)
Ownership Fee Simple
Monthly Total Fees $100
Acceptable Financing Cash, Conventional
Membership Fee Required Required
Listing Terms Cash, Conventional
Num of Pet 2
Special Listing Condition None
Read Less

© 2025 My Florida Regional MLS DBA Stellar MLS. All Rights Reserved.
Bought with KELLER WILLIAMS REALTY GOLD



