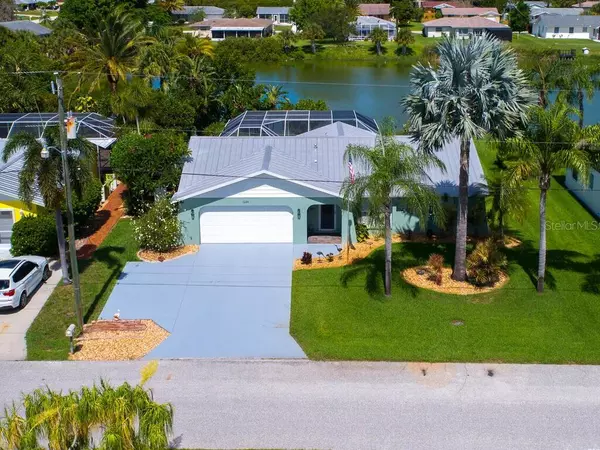For more information regarding the value of a property, please contact us for a free consultation.
1234 JEFFERSON DR Englewood, FL 34224
Want to know what your home might be worth? Contact us for a FREE valuation!

Our team is ready to help you sell your home for the highest possible price ASAP
Key Details
Sold Price $478,000
Property Type Single Family Home
Sub Type Single Family Residence
Listing Status Sold
Purchase Type For Sale
Square Footage 1,324 sqft
Price per Sqft $361
Subdivision May Terrace
MLS Listing ID C7463615
Sold Date 09/02/22
Bedrooms 3
Full Baths 2
Construction Status Financing
HOA Y/N No
Originating Board Stellar MLS
Year Built 1980
Annual Tax Amount $2,377
Lot Size 9,583 Sqft
Acres 0.22
Lot Dimensions 75x125
Property Description
You'll love the coastal vibe of this 3 bed, 2 bath home, with a metal roof, surrounded by lush tropical landscaping with mature palms and your very own avocado tree only minutes away from the unspoiled beaches of Manasota Key. You will have the option of joining the Englewood Gardens Beach Club, a social club established in 1945 which offers lots of outdoor activities. You'll live out back on the large, private lanai overlooking the lake, splashing around in the gorgeous pool or spa or just relaxing on the deck with a good book. With western exposure you will have front row seating for the glorious sunsets over the water with plenty of space for entertaining a crowd or enjoying a quiet dinner. An added bonus is a large shed with windows and electric, a perfect man cave, she-shed or extra storage. The living area is light and bright with plenty of windows maximizing the stunning views and is open to the kitchen which features white shaker style cabinets wearing granite countertops, stainless steel appliances and a large island with seating. The owners suite is a private retreat with a stunning ensuite you'll enjoy waking up to and with two more bedrooms and another nicely appointed bathroom you'll have plenty of space for all in this lovely home.
Location
State FL
County Charlotte
Community May Terrace
Zoning RSF3.5
Interior
Interior Features Living Room/Dining Room Combo, Master Bedroom Main Floor, Open Floorplan, Solid Surface Counters, Solid Wood Cabinets, Split Bedroom
Heating Central, Electric
Cooling Central Air
Flooring Laminate, Tile
Fireplace false
Appliance Dishwasher, Dryer, Microwave, Range, Refrigerator, Washer
Laundry In Garage
Exterior
Exterior Feature Irrigation System, Lighting, Private Mailbox, Storage
Parking Features Covered, Driveway, Ground Level, Guest, Off Street, Oversized, Parking Pad
Garage Spaces 2.0
Pool Deck, Gunite, Heated, In Ground, Screen Enclosure
Utilities Available BB/HS Internet Available, Cable Available, Electricity Connected, Phone Available, Public, Sewer Connected, Water Connected
Waterfront Description Lake
View Y/N 1
Water Access 1
Water Access Desc Lake
View Pool, Trees/Woods, Water
Roof Type Metal
Porch Deck, Patio, Screened
Attached Garage true
Garage true
Private Pool Yes
Building
Lot Description Level, Paved
Story 1
Entry Level One
Foundation Slab
Lot Size Range 0 to less than 1/4
Sewer Public Sewer
Water Public
Architectural Style Florida
Structure Type Concrete, Stucco
New Construction false
Construction Status Financing
Others
Senior Community No
Ownership Fee Simple
Acceptable Financing Cash, Conventional, FHA, VA Loan
Listing Terms Cash, Conventional, FHA, VA Loan
Special Listing Condition None
Read Less

© 2024 My Florida Regional MLS DBA Stellar MLS. All Rights Reserved.
Bought with PALM PARADISE REAL ESTATE



