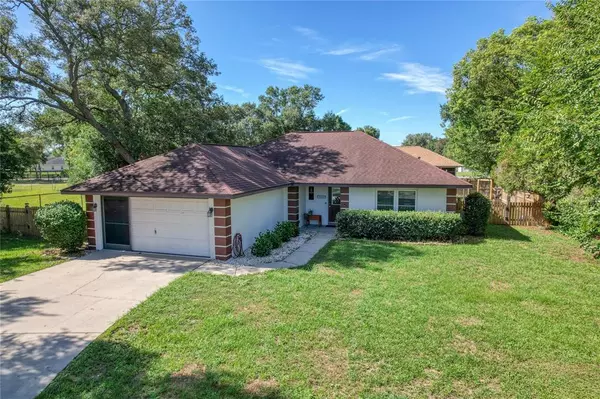For more information regarding the value of a property, please contact us for a free consultation.
5320 SW 82ND LN Ocala, FL 34476
Want to know what your home might be worth? Contact us for a FREE valuation!

Our team is ready to help you sell your home for the highest possible price ASAP
Key Details
Sold Price $274,900
Property Type Single Family Home
Sub Type Single Family Residence
Listing Status Sold
Purchase Type For Sale
Square Footage 1,322 sqft
Price per Sqft $207
Subdivision Majestic Oaks First Add
MLS Listing ID OM641862
Sold Date 08/23/22
Bedrooms 3
Full Baths 2
Construction Status Inspections
HOA Fees $25/ann
HOA Y/N Yes
Originating Board Stellar MLS
Year Built 1991
Annual Tax Amount $1,989
Lot Size 10,454 Sqft
Acres 0.24
Lot Dimensions 91x117
Property Description
Welcome to the desirable community of Majestic Oaks! This quaint 3/2 home is nestled on a quiet cul-de-sac and features a coveted open floor plan with vaulted ceilings, 2017 ROOF, 2017 A/C, 2018 WINDOWS, newer appliances, and engineered hardwood floors. Have the perfect retreat at the end of a workday in your screened lanai while enjoying the privacy of your fenced-in yard. If you like to work outside, there's already a large shed in the backyard to put your extra tools and belongings. Don't miss out on this amazing opportunity. Motivated seller ready for your offer, so schedule your showing today!
Location
State FL
County Marion
Community Majestic Oaks First Add
Zoning R1
Rooms
Other Rooms Inside Utility
Interior
Interior Features Ceiling Fans(s), Living Room/Dining Room Combo, Open Floorplan, Split Bedroom, Vaulted Ceiling(s)
Heating Central
Cooling Central Air
Flooring Carpet, Hardwood, Tile
Furnishings Unfurnished
Fireplace false
Appliance Convection Oven, Dishwasher, Dryer, Electric Water Heater, Microwave, Range, Range Hood, Refrigerator, Washer
Laundry Inside, Laundry Room
Exterior
Exterior Feature Fence
Parking Features Driveway
Garage Spaces 2.0
Fence Wood
Community Features Deed Restrictions, None
Utilities Available Public, Underground Utilities
Roof Type Shingle
Porch Front Porch, Patio, Screened
Attached Garage true
Garage true
Private Pool No
Building
Lot Description Cul-De-Sac, In County, Paved
Story 1
Entry Level One
Foundation Slab
Lot Size Range 0 to less than 1/4
Sewer Public Sewer
Water Public
Architectural Style Ranch
Structure Type Block, Concrete, Stucco
New Construction false
Construction Status Inspections
Schools
Elementary Schools Hammett Bowen Jr. Elementary
Middle Schools Liberty Middle School
High Schools West Port High School
Others
Pets Allowed Yes
HOA Fee Include Maintenance Grounds
Senior Community No
Ownership Fee Simple
Monthly Total Fees $25
Acceptable Financing Cash, Conventional, FHA, VA Loan
Horse Property None
Membership Fee Required Required
Listing Terms Cash, Conventional, FHA, VA Loan
Special Listing Condition None
Read Less

© 2024 My Florida Regional MLS DBA Stellar MLS. All Rights Reserved.
Bought with KELLER WILLIAMS CORNERSTONE RE



