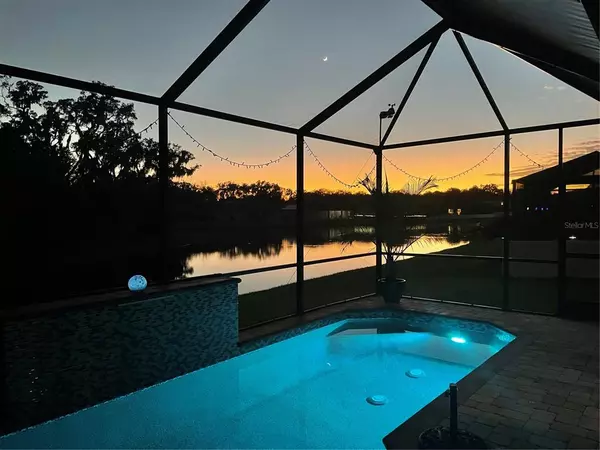For more information regarding the value of a property, please contact us for a free consultation.
5504 65TH TER E Ellenton, FL 34222
Want to know what your home might be worth? Contact us for a FREE valuation!

Our team is ready to help you sell your home for the highest possible price ASAP
Key Details
Sold Price $680,000
Property Type Single Family Home
Sub Type Single Family Residence
Listing Status Sold
Purchase Type For Sale
Square Footage 2,820 sqft
Price per Sqft $241
Subdivision Oakleaf Hammock Ph Iv
MLS Listing ID A4539924
Sold Date 08/18/22
Bedrooms 4
Full Baths 3
Half Baths 1
Construction Status Inspections
HOA Fees $103/qua
HOA Y/N Yes
Originating Board Stellar MLS
Year Built 2014
Annual Tax Amount $3,604
Lot Size 8,712 Sqft
Acres 0.2
Property Description
Paradise found! Here's your chance to have your own private oasis pool home set back in the quaint community of Oakleaf Hammock, yet minutes to virtually everything. As you open the front door and start to stroll through the foyer, you will be greeted by French doors on the right, which open to a large study overlooking the front grounds. Just past the study on the other side of the hall is where you will find the bedroom suite with two bedrooms and a shared full bathroom. As you get to the end of the foyer and enter the main living area, you will be in awe of the grandeur of the space that this home offers. The kitchen is centrally located, opening to the living room, formal dining room on one side and breakfast nook on the other. Entertaining has never been easier with this floorplan. Dinner parties are a blast as your guests gather around the 12' x 6' kitchen island for appetizers and make their way to the formal dining room for the main course. After dinner, pour your favorite beverage and open the triple sliding glass doors in the living room so you can make your way outside to the lanai where you can watch the amazing sunset as it reflects off the lake and illuminates the Spanish moss on the many trees in the preserve, while listening to the waterfall cascading into your private pool. Weekends can be spent relaxing by the crystal clear saltwater pool, while reading a book or watching your favorite sports on the television, and taking a refreshing dip to stay cool. If the kitchen and living space haven't already blown you away, imagine having two large bedroom en-suites. At the end of a busy day, you can retreat to your tastefully appointed owner's en-suite with a brand new spa-like bathroom and let the cares of the day wash away as you take a nice long soak in the jetted tub. Your private en-suite also offers dual sinks, a stunning stand up shower and a huge walk-in closet. The second en-suite is 23' x 15' offering a wide open space for a bedroom and sitting area along with private bathroom and walk-in closet, perfect for an in-law or teen suite. The bathtub is pre-wired with a dedicated circuit for a jetted tub. This amazing home also offers a three-car tandem garage, which you can use for a third car, extended cab truck or extra storage. The refrigerator in the garage will stay and is on a dedicated circuit. Additional features of this home include sound battening insulation in every wall, central vac throughout the house, low voltage landscape lighting and so much more. Conveniently located near 301, I-75 and 275, halfway between St Pete and Sarasota where you can explore local culture, enjoy amazing dining, shopping and entertainment. Also, just 30 minutes to many of the most beautiful Gulf Coast beaches and 45 minutes to Tampa Airport. Don't wait!!! This rarely available Inverness model is set on one of the nicest lots in this community and will not last long!
Location
State FL
County Manatee
Community Oakleaf Hammock Ph Iv
Zoning PDR
Direction E
Interior
Interior Features Ceiling Fans(s), Central Vaccum, In Wall Pest System, Kitchen/Family Room Combo, Open Floorplan, Split Bedroom, Stone Counters, Thermostat, Tray Ceiling(s), Walk-In Closet(s)
Heating Central, Electric
Cooling Central Air
Flooring Carpet, Ceramic Tile, Laminate
Fireplace false
Appliance Dishwasher, Disposal, Dryer, Microwave, Range, Refrigerator, Washer, Water Softener
Laundry Inside, Laundry Room
Exterior
Exterior Feature Lighting, Rain Gutters, Sliding Doors
Parking Features Tandem
Garage Spaces 3.0
Fence Vinyl
Pool In Ground, Salt Water
Community Features Gated, Playground
Utilities Available Cable Available, Electricity Connected, Public, Sewer Connected, Sprinkler Recycled, Street Lights, Underground Utilities, Water Connected
Amenities Available Basketball Court, Gated, Playground
Waterfront Description Lake
View Y/N 1
View Pool, Trees/Woods, Water
Roof Type Shingle
Porch Covered, Screened
Attached Garage true
Garage true
Private Pool Yes
Building
Entry Level One
Foundation Slab
Lot Size Range 0 to less than 1/4
Builder Name Ryland Homes
Sewer Public Sewer
Water Public
Structure Type Block, Stucco
New Construction false
Construction Status Inspections
Schools
Elementary Schools Virgil Mills Elementary
Middle Schools Buffalo Creek Middle
High Schools Palmetto High
Others
Pets Allowed Yes
Senior Community No
Ownership Fee Simple
Monthly Total Fees $103
Acceptable Financing Cash, Conventional, FHA, USDA Loan, VA Loan
Membership Fee Required Required
Listing Terms Cash, Conventional, FHA, USDA Loan, VA Loan
Num of Pet 3
Special Listing Condition None
Read Less

© 2024 My Florida Regional MLS DBA Stellar MLS. All Rights Reserved.
Bought with BHHS FLORIDA PROPERTIES GROUP



