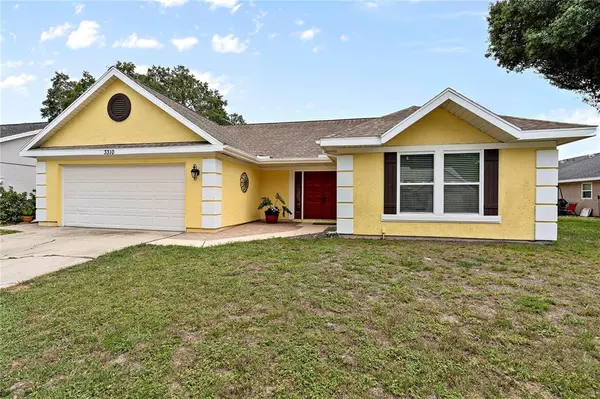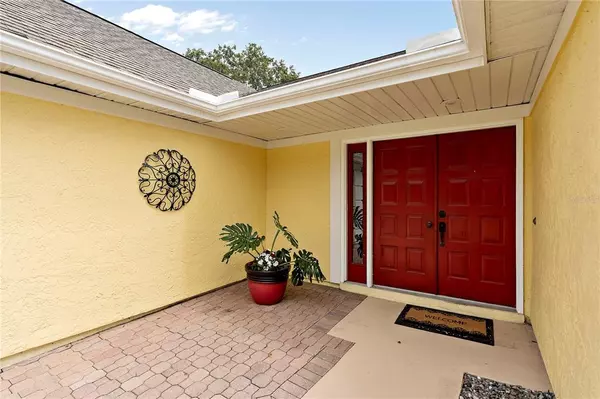For more information regarding the value of a property, please contact us for a free consultation.
3310 56TH DR E Bradenton, FL 34203
Want to know what your home might be worth? Contact us for a FREE valuation!

Our team is ready to help you sell your home for the highest possible price ASAP
Key Details
Sold Price $460,000
Property Type Single Family Home
Sub Type Single Family Residence
Listing Status Sold
Purchase Type For Sale
Square Footage 1,804 sqft
Price per Sqft $254
Subdivision Oak Terrace
MLS Listing ID A4540392
Sold Date 08/11/22
Bedrooms 3
Full Baths 2
Construction Status Appraisal,Financing,Inspections
HOA Fees $10/ann
HOA Y/N Yes
Originating Board Stellar MLS
Year Built 1987
Annual Tax Amount $2,004
Lot Size 9,583 Sqft
Acres 0.22
Property Description
MULTIPLE OFFERS. FULLY SCREENED POOL OVERLOOKING SERENE POND. This beautifully & well-maintained, 3 bedroom, 2 bath home offers a modern open concept with high vaulted ceilings. Large sliders & windows to draw in plenty of natural light & allowing you to enjoy the beautiful views of the crystal blue sparkling pool & pond from the kitchen, living room, master bedroom. The kitchen features stainless steel appliances, modern countertops & breakfast bar that are perfect for entertaining with easy access to the lanai & pool area. Step out onto your fully shaded lanai featuring a large under trust area running along the entire length of the home & a fully screened pool cage, solid paver deck and resurfaced with Mr. Marcite with the pool pump replaced last year. Backyard features blooming papaya & mango fruit trees & mature landscaping. Owners have replaced and upgraded the following items: Energy efficient windows in front bedroom & kitchen, Energy efficient sliders, New Dishwasher, Soffit/ Fascia in 2021, Range in 2020, A/C in 2017, Roof & Water Heater in 2014. Come home, relax in your own oasis ready for you to call home.
Location
State FL
County Manatee
Community Oak Terrace
Zoning RSF6
Direction E
Interior
Interior Features Ceiling Fans(s), High Ceilings, Living Room/Dining Room Combo, Open Floorplan, Split Bedroom, Vaulted Ceiling(s), Walk-In Closet(s), Window Treatments
Heating Central
Cooling Central Air
Flooring Ceramic Tile, Tile
Fireplace false
Appliance Dishwasher, Disposal, Electric Water Heater, Ice Maker, Microwave, Range, Refrigerator
Exterior
Exterior Feature Rain Gutters, Sidewalk, Sliding Doors
Parking Features Driveway, Garage Door Opener
Garage Spaces 2.0
Pool Deck, In Ground, Lighting, Screen Enclosure
Community Features Deed Restrictions, Sidewalks
Utilities Available BB/HS Internet Available, Cable Available, Electricity Connected, Phone Available, Sewer Connected, Water Connected
View Pool, Water
Roof Type Shingle
Porch Covered, Deck, Screened
Attached Garage true
Garage true
Private Pool Yes
Building
Lot Description Sidewalk
Entry Level One
Foundation Slab
Lot Size Range 0 to less than 1/4
Sewer Public Sewer
Water Public
Architectural Style Ranch
Structure Type Stucco
New Construction false
Construction Status Appraisal,Financing,Inspections
Others
Pets Allowed Yes
Senior Community No
Ownership Fee Simple
Monthly Total Fees $10
Acceptable Financing Cash, Conventional, FHA, VA Loan
Membership Fee Required Required
Listing Terms Cash, Conventional, FHA, VA Loan
Special Listing Condition None
Read Less

© 2024 My Florida Regional MLS DBA Stellar MLS. All Rights Reserved.
Bought with REALTY PLACE



