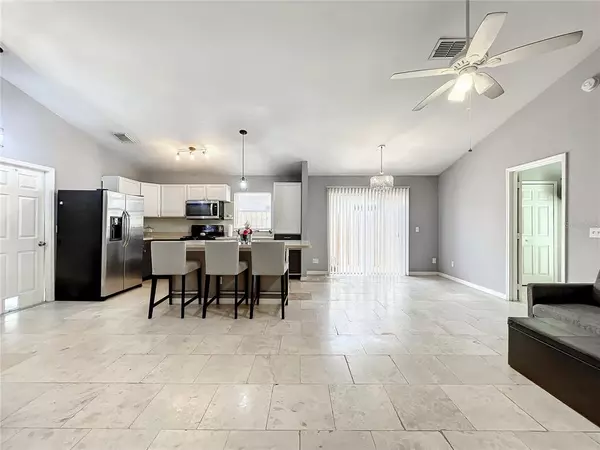For more information regarding the value of a property, please contact us for a free consultation.
8718 CLAIBORNE CT Orlando, FL 32825
Want to know what your home might be worth? Contact us for a FREE valuation!

Our team is ready to help you sell your home for the highest possible price ASAP
Key Details
Sold Price $350,000
Property Type Single Family Home
Sub Type Single Family Residence
Listing Status Sold
Purchase Type For Sale
Square Footage 1,167 sqft
Price per Sqft $299
Subdivision Valencia Woods Second Add
MLS Listing ID S5066062
Sold Date 07/29/22
Bedrooms 3
Full Baths 2
Construction Status Financing
HOA Y/N No
Originating Board Stellar MLS
Year Built 1996
Annual Tax Amount $2,693
Lot Size 3,920 Sqft
Acres 0.09
Property Description
Bright and Airy with vaulted ceilings and recent updates, this 3 bedrooms / 2 bathroom home really delivers! Step inside to find a larger than expected open floorplan with living room, dining room and kitchen combo. The kitchen features a gas range, center island as well as plenty of cabinets and counter space. The generous size master bedroom with two closets, has a master bathroom with tiled shower. Two additional bedrooms and a second full bathroom are located on the other side of the living area. The entire home has tile floors! Washer and dryer connections located in the two car garage. Step back outside into the fully fenced backyard…the perfect space for your BBQ grill or relax on the covered front porch. Roof and plumbing was replaced in 2017. AC was updated in 2017. This East Orlando home is minutes from Valencia and UCF. Submit highest and best offers by Sunday, April 24 at 6 pm.
Location
State FL
County Orange
Community Valencia Woods Second Add
Zoning P-D
Interior
Interior Features Ceiling Fans(s), Eat-in Kitchen, Living Room/Dining Room Combo, Open Floorplan
Heating Central, Electric
Cooling Central Air
Flooring Ceramic Tile
Fireplace false
Appliance Dishwasher, Microwave, Range, Refrigerator
Exterior
Exterior Feature Lighting, Sidewalk
Garage Spaces 2.0
Community Features Sidewalks
Utilities Available BB/HS Internet Available, Cable Available, Electricity Connected, Natural Gas Available, Sewer Connected, Street Lights, Water Connected
Roof Type Shingle
Attached Garage true
Garage true
Private Pool No
Building
Lot Description In County, Paved
Story 1
Entry Level One
Foundation Slab
Lot Size Range 0 to less than 1/4
Sewer Public Sewer
Water Public
Structure Type Block, Stucco
New Construction false
Construction Status Financing
Schools
Elementary Schools Little River Elem
Middle Schools Union Park Middle
High Schools Colonial High
Others
Senior Community No
Ownership Fee Simple
Acceptable Financing Cash, Conventional, FHA, VA Loan
Listing Terms Cash, Conventional, FHA, VA Loan
Special Listing Condition None
Read Less

© 2024 My Florida Regional MLS DBA Stellar MLS. All Rights Reserved.
Bought with DREAM MAKER REALTY



