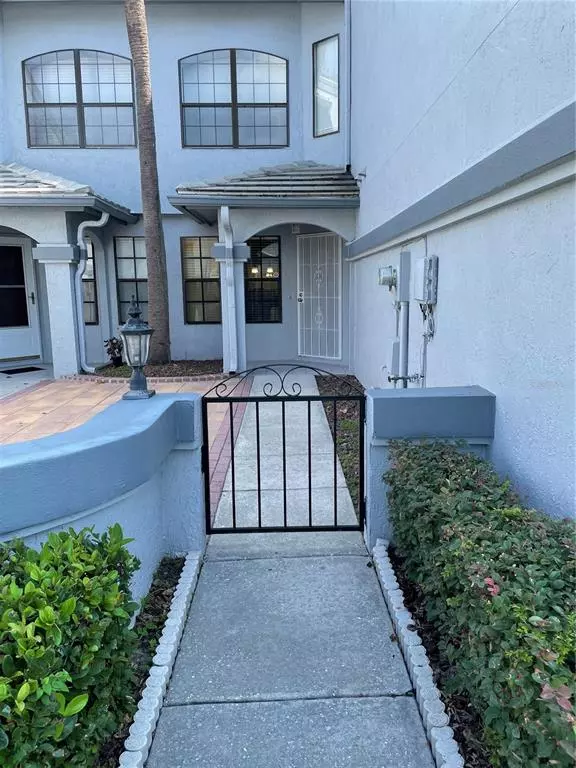For more information regarding the value of a property, please contact us for a free consultation.
4185 BRENTWOOD PARK CIR Tampa, FL 33624
Want to know what your home might be worth? Contact us for a FREE valuation!

Our team is ready to help you sell your home for the highest possible price ASAP
Key Details
Sold Price $308,000
Property Type Townhouse
Sub Type Townhouse
Listing Status Sold
Purchase Type For Sale
Square Footage 1,502 sqft
Price per Sqft $205
Subdivision Brentwood Park
MLS Listing ID T3383641
Sold Date 07/29/22
Bedrooms 2
Full Baths 2
Half Baths 1
Construction Status No Contingency
HOA Fees $150/mo
HOA Y/N Yes
Originating Board Stellar MLS
Year Built 1995
Annual Tax Amount $1,546
Lot Size 1,306 Sqft
Acres 0.03
Property Description
Location Location - Desirable Brentwood Park - 2 Bedroom 2 1/2 Bath Townhouse in Northdale. 1502 s.f. Roof 2012, A/C 2018, Hot Water heater 2021. New Garage Door with a Liftmaster opener. Kitchen has a eat-in dinette on one end and a formal dining room at the other with 2 pass-throughs for entertaining. Master bath is adorned with a jacuzzi tub along side a step in shower. Large walk-in closet with plenty of space.
Second bedroom also has a walk-in closet. Both bathrooms have been remodeled. Screened lanai in back overlooks the beautiful conservation area where you will see plenty of wildlife. Appealing pavers enhance the front courtyard for relaxing. All you need is a table, a couple of chairs and an umbrella. Ample storage room under the stairs and attic access. Laundry room is shared with half bath downstairs. Skylight provides ambiance and natural light. Brentwood Park provides a quiet maintenance free community convenient to Northdale Park, YMCA, Sam's Club, Home Depot, Publix, restaurants, shopping and walking distance to the YMCA and Northdale Golf & Tennis Club. All schools are within 2 miles. Fantastic location. Perfect for enthusiastic buyers with relaxation in mind. Don't miss the opportunity.
Brentwood Park's townhomes do not last long.
Location
State FL
County Hillsborough
Community Brentwood Park
Zoning PD
Rooms
Other Rooms Attic, Breakfast Room Separate, Family Room, Formal Dining Room Separate, Inside Utility, Storage Rooms
Interior
Interior Features Ceiling Fans(s), Eat-in Kitchen, Master Bedroom Upstairs, Skylight(s), Solid Surface Counters, Solid Wood Cabinets, Split Bedroom, Walk-In Closet(s)
Heating Central
Cooling Central Air
Flooring Carpet, Ceramic Tile, Hardwood, Tile, Wood
Furnishings Unfurnished
Fireplace false
Appliance Dishwasher, Dryer, Electric Water Heater, Microwave, Range, Refrigerator, Washer
Laundry Inside
Exterior
Exterior Feature Sliding Doors
Parking Features Driveway, Garage Door Opener, Guest
Garage Spaces 1.0
Community Features Buyer Approval Required, Deed Restrictions, Pool, Sidewalks, Special Community Restrictions
Utilities Available Cable Available, Electricity Available, Fire Hydrant, Public, Underground Utilities, Water Available
Roof Type Tile
Attached Garage true
Garage true
Private Pool No
Building
Entry Level Two
Foundation Slab
Lot Size Range 0 to less than 1/4
Sewer Public Sewer
Water None
Structure Type Stucco, Wood Frame
New Construction false
Construction Status No Contingency
Schools
Elementary Schools Claywell-Hb
Middle Schools Hill-Hb
High Schools Gaither-Hb
Others
Pets Allowed Breed Restrictions, Number Limit, Size Limit, Yes
HOA Fee Include Common Area Taxes, Pool, Escrow Reserves Fund, Maintenance Grounds, Pool, Trash
Senior Community No
Pet Size Small (16-35 Lbs.)
Ownership Fee Simple
Monthly Total Fees $150
Acceptable Financing Cash, Conventional, FHA
Membership Fee Required Required
Listing Terms Cash, Conventional, FHA
Num of Pet 2
Special Listing Condition None
Read Less

© 2025 My Florida Regional MLS DBA Stellar MLS. All Rights Reserved.
Bought with PEOPLE'S CHOICE REALTY SVC LLC



