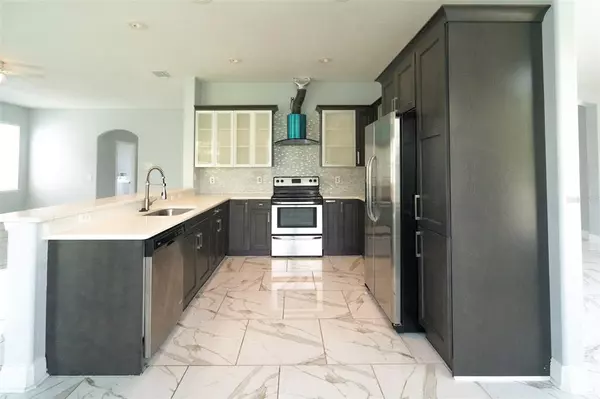For more information regarding the value of a property, please contact us for a free consultation.
2113 CEDAR GARDEN DR Orlando, FL 32824
Want to know what your home might be worth? Contact us for a FREE valuation!

Our team is ready to help you sell your home for the highest possible price ASAP
Key Details
Sold Price $510,000
Property Type Single Family Home
Sub Type Single Family Residence
Listing Status Sold
Purchase Type For Sale
Square Footage 2,945 sqft
Price per Sqft $173
Subdivision Cedar Bend/Mdw Woods Ph 02 A-C
MLS Listing ID S5065800
Sold Date 07/20/22
Bedrooms 5
Full Baths 3
Half Baths 1
Construction Status Appraisal,Financing,Inspections
HOA Fees $112/mo
HOA Y/N Yes
Originating Board Stellar MLS
Year Built 2006
Annual Tax Amount $2,589
Lot Size 5,662 Sqft
Acres 0.13
Property Description
BACK ON THE MARKET; HERE IS YOUR CHANCE! ... LOCATION LOCATION LOCATION!!! MUST SEE!!! Welcome to the beautiful GATED community of CEDAR BEND, located in wonderful WYNDHAM LAKES. As you walk into this SPACIOUS 5 bedroom & 3.5 bathroom home you will first notice all of the stunning MODERN UPGRADES done. A LUXORIOUS CHANDELIER lights the center of the living area, CERAMIC TILE FLOORING, HIGH 10 FT ceiling, STAINLESS STEEL appliances, WALK-IN closets, CUSTOM couples master bathroom & a beautifully vibrant OPEN FLOOR PLAN all all while the natural lighting welcomes you in . CONVENIENTLY within just a couple minutes of key landmarks such as THE AIRPORT, HUNTERS CREEK, MEDICAL CITY, LAKE NONA, 417, the TURNPIKE, & SHOPPING PLAZAS, yet also secured in a QUIET NEIGHBORHOOD full of AMMENITIES such as a community POOL & PLAYGROUND. This property provides you with the best of BOTH WORLDS in a still DEVELOPING area in the heart of ORLANDO... this turn-key home is move in ready and truly only missing you as it's next owner.
Location
State FL
County Orange
Community Cedar Bend/Mdw Woods Ph 02 A-C
Zoning P-D
Rooms
Other Rooms Attic, Family Room, Great Room
Interior
Interior Features Ceiling Fans(s), High Ceilings, Kitchen/Family Room Combo, Living Room/Dining Room Combo, Master Bedroom Upstairs, Open Floorplan
Heating Electric
Cooling Central Air
Flooring Ceramic Tile, Laminate
Fireplace false
Appliance Dishwasher, Disposal, Electric Water Heater, Range, Range Hood, Refrigerator, Washer
Laundry Inside, Laundry Room
Exterior
Exterior Feature Irrigation System, Sidewalk, Sliding Doors, Sprinkler Metered
Parking Features Garage Door Opener
Garage Spaces 2.0
Fence Fenced, Vinyl
Community Features Deed Restrictions, Gated, Playground, Pool, Sidewalks
Utilities Available Cable Available, Electricity Available, Electricity Connected, Phone Available, Street Lights, Underground Utilities, Water Available, Water Connected
Amenities Available Playground, Pool
Roof Type Shingle
Attached Garage true
Garage true
Private Pool No
Building
Entry Level Two
Foundation Slab
Lot Size Range 0 to less than 1/4
Sewer Public Sewer
Water Public
Structure Type Block
New Construction false
Construction Status Appraisal,Financing,Inspections
Schools
Elementary Schools Wyndham Lakes Elementary
Middle Schools Meadow Wood Middle
High Schools Cypress Creek High
Others
Pets Allowed No
HOA Fee Include Pool, Maintenance Grounds, Pool, Recreational Facilities
Senior Community No
Ownership Fee Simple
Monthly Total Fees $112
Acceptable Financing Cash, Conventional, FHA, VA Loan
Membership Fee Required Required
Listing Terms Cash, Conventional, FHA, VA Loan
Special Listing Condition None
Read Less

© 2024 My Florida Regional MLS DBA Stellar MLS. All Rights Reserved.
Bought with FATHOM REALTY FL LLC



