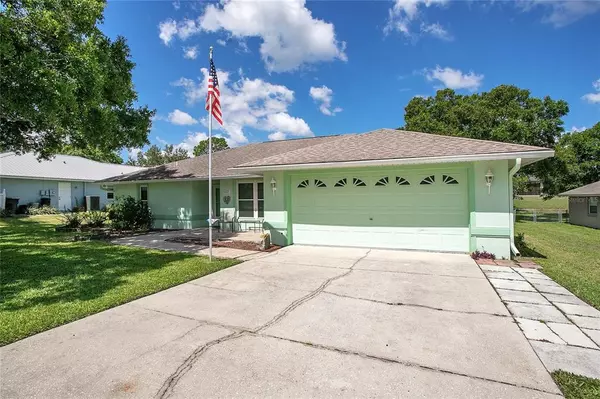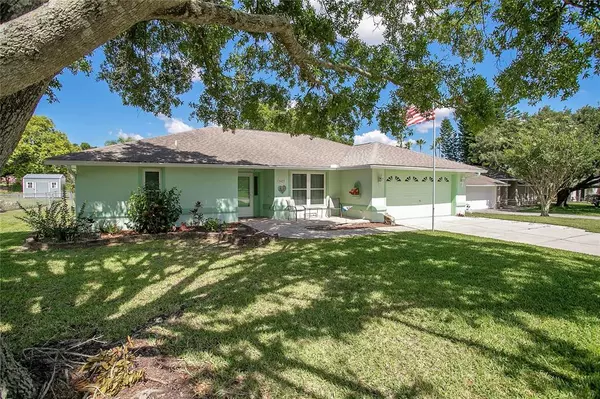For more information regarding the value of a property, please contact us for a free consultation.
5423 HIGHLANDS VUE LN Lakeland, FL 33812
Want to know what your home might be worth? Contact us for a FREE valuation!

Our team is ready to help you sell your home for the highest possible price ASAP
Key Details
Sold Price $461,000
Property Type Single Family Home
Sub Type Single Family Residence
Listing Status Sold
Purchase Type For Sale
Square Footage 2,113 sqft
Price per Sqft $218
Subdivision Highlands
MLS Listing ID T3371731
Sold Date 07/15/22
Bedrooms 3
Full Baths 2
HOA Fees $13/ann
HOA Y/N Yes
Originating Board Stellar MLS
Year Built 1991
Annual Tax Amount $2,228
Lot Size 0.340 Acres
Acres 0.34
Property Description
Price Improvement! Back on the market - Buyer had a personal matter causing them to withdraw! Their loss is YOUR gain! Meticulously well-maintained POOL home located in one of South Lakeland's TOP neighborhoods, The Highlands! This comfortable, sound home sits on a cuddle-de-sac with an oversized lot at .34 acres and offers multiple updated features; Installed the screened-in pool (2011) with solar and electric heat (2018), a newer roof with solar tubes providing ample natural lighting, updated flooring throughout, new 2021 hurricane resistant windows, knockdown textured ceilings, new 2021 AC System with UV Air Purifier, and tastefully remodeled bathrooms with pocket doors. This home has a split floor plan with 3 bedrooms and 2 bathrooms, walk-in closets in EVERY room, and 2113 living SqFt. Entering the home is the front living room with refinished hardwood floors and a dedicated dining room to host your large family gatherings. Off of the living room is a bonus room with abundant built-in storage to meet your every need. This large master bedroom is 15x17 plus a dedicated office space or nursery attached. The remodeled ensuite has dual sinks and an expanded walk-in shower with a glass enclosure. The spare bedrooms offer plenty of space for your loved ones to come to visit and can be closed off by the pocket door for added privacy. The kitchen is perfectly situated in the center of the home allowing you to stay a part of every occasion. Enjoy cooking in your modern eat-in kitchen with newer appliances, hardwood cabinets, and granite countertops overlooking the family room. From the kitchen, you will see the amazing view of your enormous patio deck, pool, NEW 2021 hot tub, and oversized fenced backyard! In addition to a 12x24 TUFF SHED WORKSHOP! LOW HOA! You may store your boats and trailers towards the back of the home! This home is a must-see! Hot tub and washer & dryer convey with the home! Surrounded by Polk County's best schools and a close drive to Polk Parkway, shopping, and medical facilities! Schedule your private tour today!
Location
State FL
County Polk
Community Highlands
Rooms
Other Rooms Bonus Room, Den/Library/Office, Formal Dining Room Separate, Inside Utility
Interior
Interior Features Built-in Features, Ceiling Fans(s), Crown Molding, Eat-in Kitchen, Kitchen/Family Room Combo, Living Room/Dining Room Combo, Skylight(s), Solid Wood Cabinets, Split Bedroom, Stone Counters, Thermostat, Walk-In Closet(s), Window Treatments
Heating Central
Cooling Central Air
Flooring Carpet, Tile, Vinyl, Wood
Fireplace false
Appliance Dishwasher, Disposal, Dryer, Electric Water Heater, Range, Refrigerator, Washer
Laundry Inside, Laundry Room
Exterior
Exterior Feature Fence, Irrigation System, Lighting, Sliding Doors, Storage
Garage Spaces 2.0
Fence Chain Link
Pool Gunite, Heated, In Ground, Lighting, Screen Enclosure, Solar Heat
Utilities Available BB/HS Internet Available, Cable Available, Electricity Connected, Phone Available, Underground Utilities, Water Connected
Roof Type Shingle
Porch Covered, Enclosed, Rear Porch
Attached Garage true
Garage true
Private Pool Yes
Building
Lot Description Cul-De-Sac, Oversized Lot, Street Dead-End
Entry Level One
Foundation Slab
Lot Size Range 1/4 to less than 1/2
Sewer Septic Tank
Water Public
Structure Type Block, Stucco
New Construction false
Others
Pets Allowed Yes
Senior Community No
Ownership Fee Simple
Monthly Total Fees $13
Acceptable Financing Cash, Conventional, FHA, VA Loan
Membership Fee Required Required
Listing Terms Cash, Conventional, FHA, VA Loan
Special Listing Condition None
Read Less

© 2025 My Florida Regional MLS DBA Stellar MLS. All Rights Reserved.
Bought with KELLER WILLIAMS-PLANT CITY



