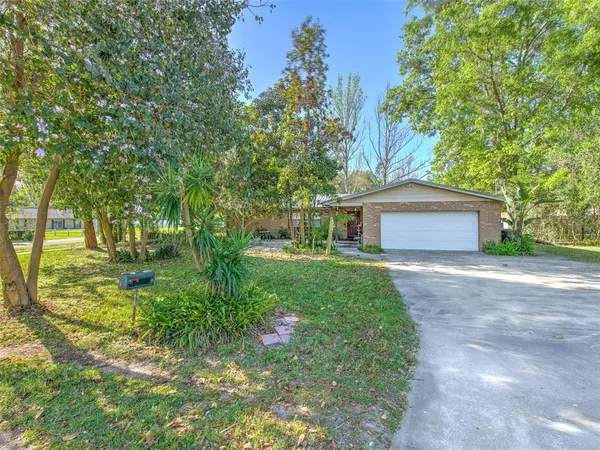For more information regarding the value of a property, please contact us for a free consultation.
913 BAMA RD Brandon, FL 33511
Want to know what your home might be worth? Contact us for a FREE valuation!

Our team is ready to help you sell your home for the highest possible price ASAP
Key Details
Sold Price $370,700
Property Type Single Family Home
Sub Type Single Family Residence
Listing Status Sold
Purchase Type For Sale
Square Footage 1,677 sqft
Price per Sqft $221
Subdivision Unplatted
MLS Listing ID T3362366
Sold Date 06/30/22
Bedrooms 5
Full Baths 2
Construction Status Appraisal
HOA Y/N No
Originating Board Stellar MLS
Year Built 1983
Annual Tax Amount $1,816
Lot Size 0.440 Acres
Acres 0.44
Lot Dimensions 124x155
Property Description
Come see this rare and beautiful, spacious home in the very heart of Brandon that sits on just under a half an acre of land with NO HOA fees! Its a ONE story, 5 bedroom home with 2 full baths and a spacious floor plan that offers all you could need in your new home. As soon as you enter the home you will see the spacious living room just waiting for your big screen television. The home's plantation shutters throughout provide scenic views of the mature fruit and flowering trees in the front and back yards. The kitchen offers stainless steel appliances and an island with ample seating as well as an oversized pantry and utility room for lots of grocery storage. The kitchen and second bath have skylights for lots of natural light. The exceptionally large master bedroom offers plenty of space for a walk in closet, private sitting room, office or nursery as well as an en suite bathroom where you can relax in an oversized shower with a luxurious rain shower head. With a park close by you will be able to enjoy the playground and dog park with your loved ones or relax in your own large back yard with plenty of space for adding a swimming pool if you'd like. Enjoy a multitude of nearby shopping opportunities, restaurants and access to all the amazing recreational opportunities Tampa Bay has to offer at your finger tips in one of the most family friendly areas in town. Please see Property Seller Disclosures. Home is being sold As Is.
Location
State FL
County Hillsborough
Community Unplatted
Zoning RSC-6
Rooms
Other Rooms Attic, Family Room, Formal Dining Room Separate, Formal Living Room Separate, Inside Utility
Interior
Interior Features Ceiling Fans(s), Eat-in Kitchen, Living Room/Dining Room Combo, Skylight(s), Thermostat, Window Treatments
Heating Central, Electric
Cooling Central Air
Flooring Brick, Carpet, Ceramic Tile, Laminate, Linoleum
Furnishings Negotiable
Fireplace false
Appliance Dishwasher, Dryer, Electric Water Heater, Exhaust Fan, Ice Maker, Microwave, Range, Refrigerator, Tankless Water Heater, Washer, Water Softener
Laundry Laundry Closet, Laundry Room
Exterior
Exterior Feature Lighting, Rain Gutters, Shade Shutter(s), Sidewalk, Sliding Doors
Parking Features Driveway
Garage Spaces 2.0
Fence Chain Link, Wood
Community Features Park, Playground, Sidewalks
Utilities Available BB/HS Internet Available, Cable Available, Electricity Connected, Phone Available, Public, Water Connected
Roof Type Metal
Porch Front Porch, Patio
Attached Garage true
Garage true
Private Pool No
Building
Lot Description Corner Lot
Story 1
Entry Level One
Foundation Slab
Lot Size Range 1/4 to less than 1/2
Sewer Septic Tank
Water Public
Structure Type Stucco
New Construction false
Construction Status Appraisal
Schools
Elementary Schools Brooker-Hb
Middle Schools Burns-Hb
High Schools Bloomingdale-Hb
Others
Senior Community No
Ownership Fee Simple
Acceptable Financing Cash, Conventional, FHA, VA Loan
Listing Terms Cash, Conventional, FHA, VA Loan
Special Listing Condition None
Read Less

© 2024 My Florida Regional MLS DBA Stellar MLS. All Rights Reserved.
Bought with THE EXECUTIVES LLC



