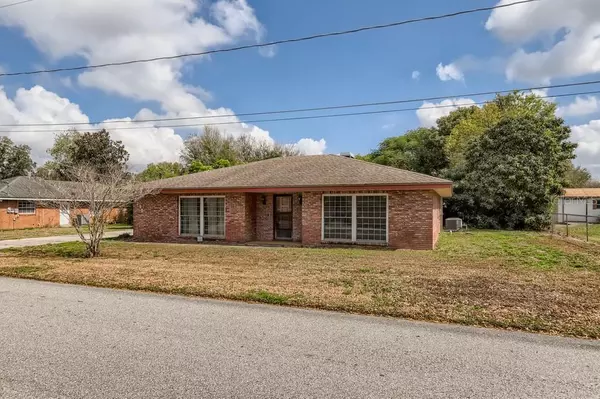For more information regarding the value of a property, please contact us for a free consultation.
1260 KEYSTONE CT Auburndale, FL 33823
Want to know what your home might be worth? Contact us for a FREE valuation!

Our team is ready to help you sell your home for the highest possible price ASAP
Key Details
Sold Price $334,900
Property Type Single Family Home
Sub Type Single Family Residence
Listing Status Sold
Purchase Type For Sale
Square Footage 2,182 sqft
Price per Sqft $153
Subdivision Keystone Manor
MLS Listing ID W7842593
Sold Date 05/31/22
Bedrooms 3
Full Baths 2
Construction Status Inspections
HOA Y/N No
Year Built 1976
Annual Tax Amount $3,159
Lot Size 10,890 Sqft
Acres 0.25
Property Description
Come and see this 3-bedroom, 2-bathroom home in a quaint neighborhood. Upon entering the porchway, you will be welcomed into a light and bright fluid flowing layout. Cooking will be a delight in this charming kitchen featuring stainless steel appliances, a pantry, a large center island, and a breakfast bar that flows into the dining room making this ideal for gatherings. Retreat to the spacious living room that is equipped with a beautiful brick fireplace to warm up any evening. The primary bedroom includes two closets and an updated en-suite bathroom with a tile shower and a modern vanity. Relax in the garden atrium that is the center of the home adding in an abundance of sunlight and offering ample patio space to unwind. You will love venturing to the fenced backyard that presents an expansive covered patio and an enclosed pool. This home is conveniently located within minutes of restaurants, shopping, parks, and lakes!
Location
State FL
County Polk
Community Keystone Manor
Zoning R-2
Interior
Interior Features Ceiling Fans(s), Eat-in Kitchen
Heating Electric, Central
Cooling Central Air
Flooring Carpet, Other
Fireplace true
Appliance Built-In Oven, Cooktop, Dishwasher
Exterior
Exterior Feature Lighting, Other, Sliding Doors
Garage Spaces 2.0
Utilities Available BB/HS Internet Available, Cable Available, Electricity Connected
Roof Type Shingle
Attached Garage true
Garage true
Private Pool Yes
Building
Entry Level One
Foundation Slab
Lot Size Range 1/4 to less than 1/2
Sewer Septic Tank
Water Public
Structure Type Other
New Construction false
Construction Status Inspections
Others
Senior Community No
Ownership Fee Simple
Acceptable Financing Cash, Conventional, VA Loan, FHA
Listing Terms Cash, Conventional, VA Loan, FHA
Special Listing Condition None
Read Less

© 2024 My Florida Regional MLS DBA Stellar MLS. All Rights Reserved.
Bought with EXP REALTY LLC



