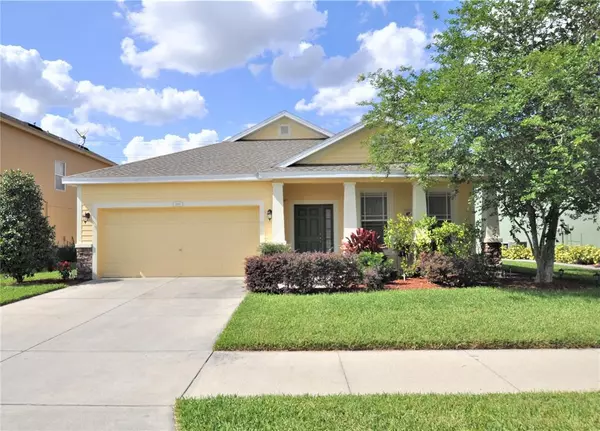For more information regarding the value of a property, please contact us for a free consultation.
3116 AZALEA BLOSSOM DR Plant City, FL 33567
Want to know what your home might be worth? Contact us for a FREE valuation!

Our team is ready to help you sell your home for the highest possible price ASAP
Key Details
Sold Price $345,000
Property Type Single Family Home
Sub Type Single Family Residence
Listing Status Sold
Purchase Type For Sale
Square Footage 1,730 sqft
Price per Sqft $199
Subdivision Magnolia Green Ph 1
MLS Listing ID T3369412
Sold Date 05/26/22
Bedrooms 4
Full Baths 2
Construction Status Inspections
HOA Fees $45/qua
HOA Y/N Yes
Year Built 2007
Annual Tax Amount $2,645
Lot Size 6,534 Sqft
Acres 0.15
Lot Dimensions 60x110
Property Description
Welcome home to an adorable, move in ready, super clean Craftsman inspired home with a perfect backyard set up! This home also comes with a NEW ROOF - dimensional shingles with warranty just installed in Sept 2021 and newer 2019 AC system. The exterior paint was also updated in 2021. Spacious living with an open floorplan in a quaint community setting - community complete with community pool & playground and a very low HOA fee located on a quiet street with great neighbors. Step inside to a beautiful open concept floor plan with crisp and airy natural light pouring through and all laminate or vinyl flooring. The kitchen layout greets you with plenty of cabinetry with tall cabinets, tile accent backsplash, a spacious island, lots of counter tops, & table eat-in space overlooking the rear patio and yard, and a closet pantry. The appliances have been recently updated in 2019 to side by side refrigerator, glass top stove and dishwasher. The lighting has also been updated in the kitchen. The split bedroom plan allows a private setting for the master bedroom suite. This primary suite provides a roomy feel with high ceilings, natural lighting, an over sized walk-in closet and private attached master bath. The en-suite bath displays a large garden tub with separate shower stall, a large vanity with double sink. The home features 4 bedrooms (the 4th bedroom is an office currently) and also has a formal entry space that could be a formal dining room if desired or 2nd living space. Step outside to your private backyard retreat with a very large L-Shaped covered & screened rear Florida room patio that has screens or windows (you can add AC to this space) with small water feature pond, beautiful landscaping and St Augustine grass and surrounded with privacy vinyl fencing. The sprinkler system was updated in 2021 to all working sprinklers and walkway lighting also added on a timer. There are a few added features that add a lot of value including built in cabinets in the laundry room & laundry counter space, attached garage shelving and custom wood panels for hurricane protection, 6 added electrical outlets in the garage & a culligan water softner system added in 2020. Dont miss this unique opportunity to own this quality Craftsman inspired home in a wonderful neighborhood within minutes from everything and perfectly located in a small community between Tampa and Orlando for easy access to all of Florida. Video walkthru tour available soon - send us a request for that link!
Location
State FL
County Hillsborough
Community Magnolia Green Ph 1
Zoning PD
Interior
Interior Features Cathedral Ceiling(s), Ceiling Fans(s), Kitchen/Family Room Combo, Master Bedroom Main Floor, Open Floorplan, Walk-In Closet(s)
Heating Central
Cooling Central Air
Flooring Laminate, Vinyl
Fireplace false
Appliance Dishwasher, Dryer, Electric Water Heater, Microwave, Range, Refrigerator, Washer
Exterior
Exterior Feature Fence, Irrigation System, Rain Gutters, Sidewalk, Sliding Doors
Garage Spaces 2.0
Utilities Available Cable Available
Roof Type Shingle
Attached Garage true
Garage true
Private Pool No
Building
Story 1
Entry Level One
Foundation Slab
Lot Size Range 0 to less than 1/4
Sewer Public Sewer
Water Public
Structure Type Block
New Construction false
Construction Status Inspections
Schools
Elementary Schools Robinson Elementary School-Hb
Middle Schools Turkey Creek-Hb
High Schools Durant-Hb
Others
Pets Allowed Yes
Senior Community No
Ownership Fee Simple
Monthly Total Fees $45
Acceptable Financing Cash, Conventional, FHA, VA Loan
Membership Fee Required Required
Listing Terms Cash, Conventional, FHA, VA Loan
Special Listing Condition None
Read Less

© 2025 My Florida Regional MLS DBA Stellar MLS. All Rights Reserved.
Bought with BLUE SUN REALTY



