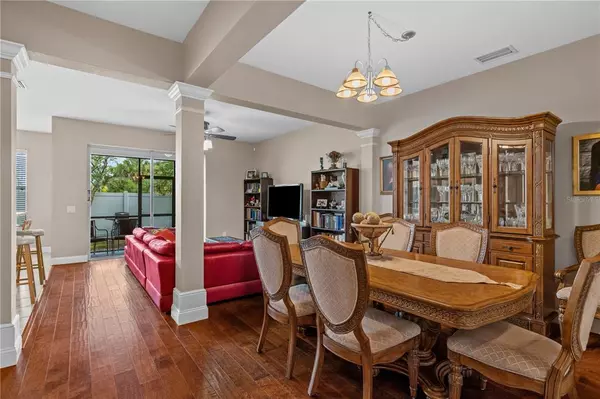For more information regarding the value of a property, please contact us for a free consultation.
10651 WHITTINGTON CT Largo, FL 33773
Want to know what your home might be worth? Contact us for a FREE valuation!

Our team is ready to help you sell your home for the highest possible price ASAP
Key Details
Sold Price $410,000
Property Type Townhouse
Sub Type Townhouse
Listing Status Sold
Purchase Type For Sale
Square Footage 2,012 sqft
Price per Sqft $203
Subdivision Whittington Court Twnhms
MLS Listing ID T3361352
Sold Date 05/11/22
Bedrooms 3
Full Baths 2
Half Baths 1
Construction Status Financing,Inspections
HOA Fees $277/mo
HOA Y/N Yes
Year Built 2007
Annual Tax Amount $2,199
Lot Size 2,178 Sqft
Acres 0.05
Property Description
BUYER COULD NOT OBTAIN FINANCING... YOUR GAIN!! YOU DO NOT WANT TO MISS THIS! Check out this lovely well maintained three bedroom two and half bath townhouse with a 2 car garage located in Whittington Ct a GATED community. High and dry no flood insurance required. This home has been loved only by 1 owner and features 10 foot ceilings, an open floor plan, granite countertops and hardwood cabinets, stainless steel appliances (New Fridge 2020), walk-in closets, NEW AC (2020) with UVC light, NEW Water Softener (2021), a spa jacuzzi AND walk in shower in the Master Suite, NEW garage door motor 2019. The community features a gym, heated pool, and party room. There is a private keyed gate in the community that leads directly to the movie theater for easy movie nights! There is also additional guest parking through the private keyed gate. Less than 5 miles to our beautiful award winning white sand beaches! Centrally located to shopping, dining, and groceries. Seminole High School district. Schedule your private showing ASAP!
Location
State FL
County Pinellas
Community Whittington Court Twnhms
Rooms
Other Rooms Inside Utility
Interior
Interior Features Eat-in Kitchen, Kitchen/Family Room Combo, Living Room/Dining Room Combo, Dormitorio Principal Arriba, Open Floorplan, Stone Counters, Thermostat, Vaulted Ceiling(s)
Heating Central
Cooling Central Air
Flooring Carpet, Ceramic Tile, Vinyl
Fireplace false
Appliance Built-In Oven, Convection Oven, Cooktop, Dishwasher, Electric Water Heater, Microwave, Range Hood, Refrigerator
Laundry Inside, Laundry Room, Upper Level
Exterior
Exterior Feature Lighting, Sidewalk, Sliding Doors
Parking Features Guest
Garage Spaces 2.0
Community Features Fitness Center, Gated, Pool, Sidewalks
Utilities Available BB/HS Internet Available, Cable Connected, Electricity Connected, Phone Available, Sewer Connected, Water Connected
Roof Type Shingle
Porch Enclosed, Rear Porch
Attached Garage true
Garage true
Private Pool No
Building
Lot Description Near Public Transit, Sidewalk, Paved
Story 2
Entry Level Two
Foundation Slab
Lot Size Range 0 to less than 1/4
Sewer Public Sewer
Water Public
Structure Type Block
New Construction false
Construction Status Financing,Inspections
Schools
Elementary Schools Fuguitt Elementary-Pn
Middle Schools Osceola Middle-Pn
High Schools Seminole High-Pn
Others
Pets Allowed Breed Restrictions, Number Limit, Size Limit, Yes
HOA Fee Include Pool, Maintenance Structure, Maintenance Grounds, Maintenance, Pool, Recreational Facilities, Sewer, Trash
Senior Community No
Pet Size Medium (36-60 Lbs.)
Ownership Fee Simple
Monthly Total Fees $277
Acceptable Financing Cash, Conventional
Membership Fee Required Required
Listing Terms Cash, Conventional
Num of Pet 2
Special Listing Condition None
Read Less

© 2025 My Florida Regional MLS DBA Stellar MLS. All Rights Reserved.
Bought with CHARLES RUTENBERG REALTY INC



