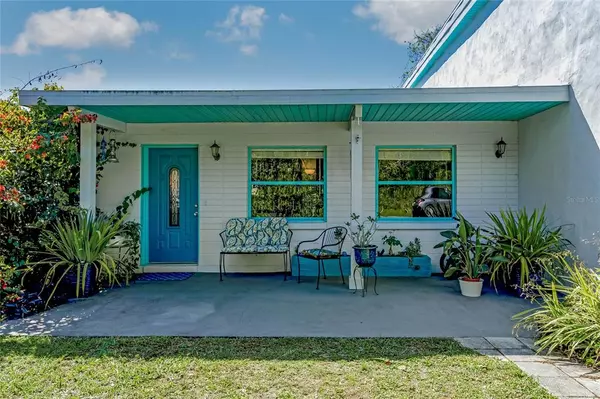For more information regarding the value of a property, please contact us for a free consultation.
3110 WILLIAMS ST Orlando, FL 32806
Want to know what your home might be worth? Contact us for a FREE valuation!

Our team is ready to help you sell your home for the highest possible price ASAP
Key Details
Sold Price $415,000
Property Type Single Family Home
Sub Type Single Family Residence
Listing Status Sold
Purchase Type For Sale
Square Footage 2,261 sqft
Price per Sqft $183
Subdivision Fernway
MLS Listing ID O6011836
Sold Date 05/02/22
Bedrooms 4
Full Baths 3
Construction Status Financing
HOA Y/N No
Year Built 1959
Annual Tax Amount $4,361
Lot Size 6,969 Sqft
Acres 0.16
Lot Dimensions 113x60
Property Description
Welcome home to this one-of-a-kind home in the Fernway neighborhood, just south of DOWNTOWN! This is a prime location just a short distance from the Fort Gatlin Recreational Complex and Pool, the new Pershing K-8 School, Orlando Health, and more! Bring your boat with plenty of parking and a public boat ramp to the Conway Chain of Lake close by! A deep and inviting front porch with plenty of room for everyone in the household is the perfect spot to enjoy a morning coffee or for lounging in the shade after a long day. Greeting you immediately upon entering the home is a bright great room with TONS OF NATURAL LIGHT, beautiful neutral ceramic tile floors, and upgraded ceiling fans. This room is perfect for a home library, office, or play area, and flows into a spacious dining room with ample square footage for a crowd. Just beyond the dining room is the FIRST FLOOR MASTER SUITE that boasts hardwood floors, chair rail moulding, lighted ceiling fan, and a great view of the backyard. The ensuite bathroom houses a large walk-in shower, and vanity with lots of STORAGE. Back through the hallway find the main living space featuring more natural light, hardwood floors, and an arched doorway leading to the kitchen. This kitchen is the perfect staging area for hosting incredible backyard gatherings. With STAINLESS STEEL APPLIANCES, granite countertops, ample upper and lower cabinets, French doors leading to the backyard and another LARGE WINDOW, you'll find yourself actually wanting to cook! A second bedrooms with large closet is conveniently located downstairs just off the living room. Upstairs, find two more bedrooms with ample closet space, and a shared full bathroom. These owners knew how to take advantage of mild Florida weather and built an INCREDIBLE covered deck/gazebo area that allows for dining, entertainment, and fun in the shade. Behind the gazebo sits and AIR CONDITIONED WORKSHOP perfect for those who like to tinker. The remainder of the OVERSIZED, FULLY-FENCED BACKYARD leaves enough space for a lush garden, or anything else you enjoy doing outside. Freshly painted, this home is truly move-in-ready, so schedule a private showing today!
Location
State FL
County Orange
Community Fernway
Zoning R-1
Rooms
Other Rooms Attic, Family Room, Inside Utility
Interior
Interior Features Ceiling Fans(s), Living Room/Dining Room Combo, Master Bedroom Main Floor, Stone Counters, Thermostat, Walk-In Closet(s)
Heating Central, Electric
Cooling Central Air
Flooring Carpet, Ceramic Tile, Wood
Furnishings Unfurnished
Fireplace false
Appliance Dishwasher, Electric Water Heater, Range, Refrigerator
Laundry Inside, Laundry Room
Exterior
Exterior Feature Fence, French Doors, Storage
Parking Features Boat, Driveway, Off Street, On Street, Open, Oversized
Fence Wood
Utilities Available BB/HS Internet Available, Cable Available, Electricity Connected, Public
View City, Garden, Trees/Woods
Roof Type Membrane
Porch Covered, Deck, Front Porch, Patio, Porch
Garage false
Private Pool No
Building
Lot Description In County, Level, Near Public Transit, Oversized Lot, Paved
Entry Level Two
Foundation Slab
Lot Size Range 0 to less than 1/4
Sewer Septic Tank
Water Public
Architectural Style Florida, Traditional
Structure Type Block, Stucco, Wood Frame
New Construction false
Construction Status Financing
Schools
Elementary Schools Pershing Elem
Middle Schools Pershing K-8
High Schools Boone High
Others
Pets Allowed Yes
Senior Community No
Ownership Fee Simple
Acceptable Financing Cash, Conventional, FHA, VA Loan
Membership Fee Required None
Listing Terms Cash, Conventional, FHA, VA Loan
Special Listing Condition None
Read Less

© 2024 My Florida Regional MLS DBA Stellar MLS. All Rights Reserved.
Bought with KELLER WILLIAMS REALTY AT THE PARKS



