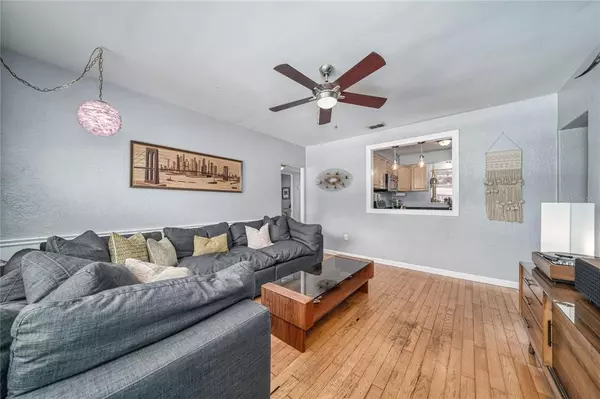For more information regarding the value of a property, please contact us for a free consultation.
1001 N FOREST AVE Orlando, FL 32803
Want to know what your home might be worth? Contact us for a FREE valuation!

Our team is ready to help you sell your home for the highest possible price ASAP
Key Details
Sold Price $405,000
Property Type Single Family Home
Sub Type Single Family Residence
Listing Status Sold
Purchase Type For Sale
Square Footage 1,046 sqft
Price per Sqft $387
Subdivision Eastwood
MLS Listing ID O6014489
Sold Date 04/29/22
Bedrooms 3
Full Baths 2
Construction Status Appraisal,Financing,Inspections
HOA Y/N No
Year Built 1950
Annual Tax Amount $3,802
Lot Size 6,969 Sqft
Acres 0.16
Property Description
WELCOME HOME to this incredibly sought after Colonialtown North bungalow located just a short distance to the many restaurants, shopping and thriving nightlife of the Mills 50 District. Notable features of this 1950's charmer include original hardwood floors in the living room, crisply painted interior and exterior, and plantation shutters which allow an abundance of natural light. A rare split floor - your master en-suite sits at the front of the home and includes double closets, making for ample storage, with an additional two bedrooms and full bathroom on the opposite side of the home. The kitchen has updated granite tile countertops, stainless appliances and window overlooking your huge backyard. The formal dining room just off the kitchen has French doors which lead to the fully fenced, outdoor entertaining space! Enjoy Florida living while relaxing in the pool which includes custom Trex decking, shade sunscreen and plenty of yard space for gardening. Also included is a sizable shed making a great storage or workshop space. Other recent updates include: BRAND NEW ROOF (2022), new pool pump and salt chlorinator (2021), updated electric panel (2017), hot water heater (2015), and A/C (2014). Zoned for new Audubon Park K-8 School. Come see it today!
Location
State FL
County Orange
Community Eastwood
Zoning R-1A/T/SP/
Interior
Interior Features Ceiling Fans(s), Stone Counters
Heating Central, Electric
Cooling Central Air
Flooring Carpet, Ceramic Tile, Wood
Fireplace false
Appliance Dishwasher, Disposal, Electric Water Heater, Microwave, Range
Laundry Outside
Exterior
Exterior Feature Fence
Parking Features Driveway
Fence Chain Link
Pool Above Ground, Deck, Salt Water
Utilities Available Cable Connected, Electricity Connected
Roof Type Shingle
Porch Deck, Patio
Garage false
Private Pool Yes
Building
Story 1
Entry Level One
Foundation Slab
Lot Size Range 0 to less than 1/4
Sewer Public Sewer
Water Public
Architectural Style Ranch
Structure Type Block
New Construction false
Construction Status Appraisal,Financing,Inspections
Schools
Elementary Schools Baldwin Park Elementary
Middle Schools Audubon Park K-8
High Schools Edgewater High
Others
Pets Allowed Yes
Senior Community No
Ownership Fee Simple
Acceptable Financing Cash, Conventional, FHA, VA Loan
Listing Terms Cash, Conventional, FHA, VA Loan
Special Listing Condition None
Read Less

© 2024 My Florida Regional MLS DBA Stellar MLS. All Rights Reserved.
Bought with COMPASS FLORIDA, LLC



