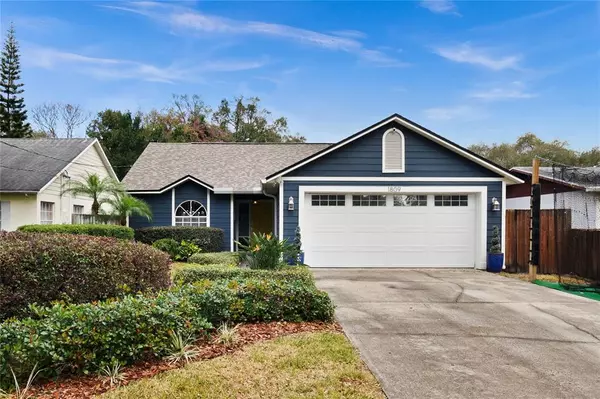For more information regarding the value of a property, please contact us for a free consultation.
1809 GEIGEL AVE Orlando, FL 32806
Want to know what your home might be worth? Contact us for a FREE valuation!

Our team is ready to help you sell your home for the highest possible price ASAP
Key Details
Sold Price $420,000
Property Type Single Family Home
Sub Type Single Family Residence
Listing Status Sold
Purchase Type For Sale
Square Footage 1,280 sqft
Price per Sqft $328
Subdivision Fernway
MLS Listing ID O6004401
Sold Date 04/14/22
Bedrooms 3
Full Baths 2
Construction Status Financing,Inspections
HOA Y/N No
Year Built 1990
Annual Tax Amount $3,950
Lot Size 6,969 Sqft
Acres 0.16
Property Description
A charming 3 bedroom, 2 bathroom home with a beautiful patio and backyard space. This is the perfect home for first time home buyers or a family looking to be in an excellent school zone. The exterior of the home was recently re-painted, the guest bathroom has been updated with travertine floors, and a new roof was put on in 2018. The moment you walk in you're greeted with open space and tall ceilings. To the left of the entry is the kitchen with updated cabinets, granite countertops, and stainless steel appliances. Right off the kitchen is the dining room which opens up nicely into the living room. It's a perfect open floor plan great for entertaining. Another excellent entertaining spot is the decked screened in patio which leads to the backyard. The backyard comes complete with mature landscaping that light up beautifully at night, pavers where you can sit and enjoy a fire, or relax and soak up the sun in the swimming pool. Don't miss out on this fantastic Conway home. Call today to schedule a showing.
Location
State FL
County Orange
Community Fernway
Zoning R-1
Interior
Interior Features High Ceilings, Living Room/Dining Room Combo, Open Floorplan, Window Treatments
Heating Central
Cooling Central Air
Flooring Tile, Travertine, Wood
Fireplace false
Appliance Convection Oven, Dishwasher, Dryer, Microwave, Refrigerator, Washer
Exterior
Exterior Feature Lighting
Parking Features Driveway, Garage Door Opener
Garage Spaces 2.0
Fence Wood
Pool Above Ground
Utilities Available Public
Roof Type Shingle
Attached Garage true
Garage true
Private Pool Yes
Building
Entry Level One
Foundation Slab
Lot Size Range 0 to less than 1/4
Sewer Septic Tank
Water None
Structure Type Block
New Construction false
Construction Status Financing,Inspections
Schools
Middle Schools Pershing K-8
High Schools Boone High
Others
Senior Community No
Ownership Fee Simple
Acceptable Financing Cash, Conventional, FHA, VA Loan
Listing Terms Cash, Conventional, FHA, VA Loan
Special Listing Condition None
Read Less

© 2024 My Florida Regional MLS DBA Stellar MLS. All Rights Reserved.
Bought with APEX INTERNATIONAL BROKERAGE



