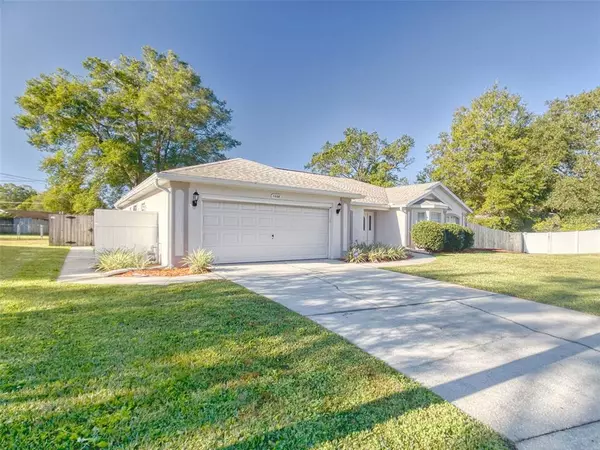For more information regarding the value of a property, please contact us for a free consultation.
1008 NE 21ST TER Ocala, FL 34470
Want to know what your home might be worth? Contact us for a FREE valuation!

Our team is ready to help you sell your home for the highest possible price ASAP
Key Details
Sold Price $349,900
Property Type Single Family Home
Sub Type Single Family Residence
Listing Status Sold
Purchase Type For Sale
Square Footage 1,924 sqft
Price per Sqft $181
Subdivision Autumn Oaks
MLS Listing ID OM632002
Sold Date 04/06/22
Bedrooms 3
Full Baths 2
Construction Status Inspections
HOA Y/N No
Year Built 2000
Annual Tax Amount $3,248
Lot Size 10,890 Sqft
Acres 0.25
Lot Dimensions 100x109
Property Description
Wonderful 3/2/2 AND 1924 SQ FT UNDER AIR. and a bonus room off kitchen can be a den, office or guest bedroom for you in a great location close to shopping. Brand new stainless steel appliances(installed 2021) in kitchen and brand new Laminate flooring(installed 2021) in all living areas, except tile in entry and both bathrooms. The roof is brand new and installed (10/2021). Freshly painted interior. The Cathedral ceiling in the main living room features a roman column, a very chic look, and a tray ceiling in the master bedroom. Covered Lanai with an extended
florida room, and access the spacious fenced backyard and sit on the bench swing, very nice indeed. Ceiling fans throughout the home.
There are gutters at the front & rear of the house. The laundry room has a wash sink and plenty of room for a folding table.
Location
State FL
County Marion
Community Autumn Oaks
Zoning R1A
Interior
Interior Features Ceiling Fans(s), Eat-in Kitchen, Master Bedroom Main Floor, Open Floorplan, Thermostat, Tray Ceiling(s), Vaulted Ceiling(s), Walk-In Closet(s), Window Treatments
Heating Central, Electric
Cooling Central Air
Flooring Ceramic Tile, Concrete, Laminate
Fireplace false
Appliance Dishwasher, Electric Water Heater, Microwave, Range, Refrigerator
Exterior
Exterior Feature Fence, Rain Gutters
Garage Spaces 2.0
Community Features Deed Restrictions
Utilities Available Electricity Connected, Natural Gas Connected, Sewer Connected
Roof Type Shingle
Attached Garage true
Garage true
Private Pool No
Building
Story 1
Entry Level One
Foundation Slab
Lot Size Range 1/4 to less than 1/2
Sewer Public Sewer
Water Public
Structure Type Block, Concrete, Stucco
New Construction false
Construction Status Inspections
Others
Senior Community No
Ownership Fee Simple
Acceptable Financing Cash, Conventional
Listing Terms Cash, Conventional
Special Listing Condition None
Read Less

© 2024 My Florida Regional MLS DBA Stellar MLS. All Rights Reserved.
Bought with WEICHERT, REALTORS-HALLMARK PR



