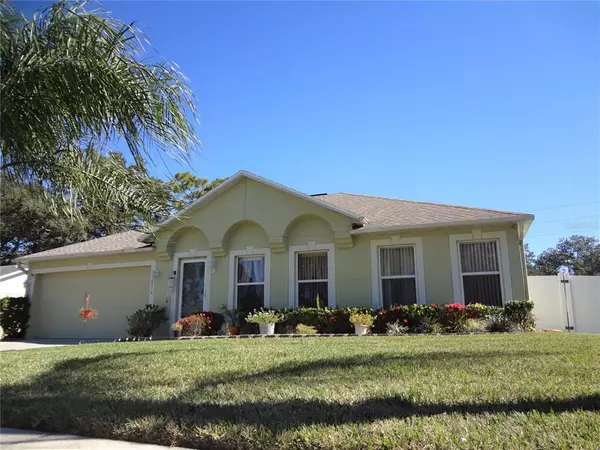For more information regarding the value of a property, please contact us for a free consultation.
1016 EASTBROOK AVE Deltona, FL 32738
Want to know what your home might be worth? Contact us for a FREE valuation!

Our team is ready to help you sell your home for the highest possible price ASAP
Key Details
Sold Price $350,000
Property Type Single Family Home
Sub Type Single Family Residence
Listing Status Sold
Purchase Type For Sale
Square Footage 2,088 sqft
Price per Sqft $167
Subdivision Deltona Lakes Unit 57
MLS Listing ID V4922878
Sold Date 03/03/22
Bedrooms 4
Full Baths 2
Construction Status Other Contract Contingencies
HOA Y/N No
Originating Board Stellar MLS
Year Built 2004
Annual Tax Amount $1,473
Lot Size 10,018 Sqft
Acres 0.23
Property Description
Beautiful Pool Home with No HOA in a quiet neighborhood in Deltona. This home is spacious with vaulted ceilings, big master bedroom, and 3 additional comfortable bedrooms, you will love the kitchen which comes fully equipped with appliances, washer & dryer are also included, Great location close to schools, shopping, gas stations, SR415 easy ride to Daytona & New Smyrna Beaches, 20 mins from Sanford, 40 mins from Orlando among other amenities. This home has been well maintained and has many upgrades for its new family to enjoy. Roof 2017, ceramic tile floors throughout the house, Wi-Fi irrigation system, security cameras & monitors, attic has a ladder for easy access with storage, kitchen cabinets 2017, inground swimming pool has connection for heater (NO HEATER), house water heater 2021, Saint Augustine Grass, screened porch and much more! SOLD AS IS
Location
State FL
County Volusia
Community Deltona Lakes Unit 57
Zoning 01R
Rooms
Other Rooms Family Room
Interior
Interior Features Ceiling Fans(s), Eat-in Kitchen, Kitchen/Family Room Combo, Living Room/Dining Room Combo, Vaulted Ceiling(s), Walk-In Closet(s)
Heating Central
Cooling Central Air
Flooring Ceramic Tile
Fireplace false
Appliance Dishwasher, Dryer, Microwave, Range, Refrigerator, Washer
Laundry Inside, Laundry Closet
Exterior
Exterior Feature Irrigation System, Rain Gutters, Sliding Doors
Parking Features Driveway
Garage Spaces 2.0
Fence Fenced, Vinyl
Pool Gunite, In Ground, Screen Enclosure
Utilities Available BB/HS Internet Available, Cable Available, Electricity Available, Phone Available, Street Lights, Water Available
Roof Type Shingle
Porch Rear Porch, Screened
Attached Garage true
Garage true
Private Pool Yes
Building
Lot Description Sidewalk, Paved
Entry Level One
Foundation Slab
Lot Size Range 0 to less than 1/4
Builder Name Maronda
Sewer Septic Tank
Water Public
Architectural Style Other
Structure Type Block
New Construction false
Construction Status Other Contract Contingencies
Schools
Elementary Schools Pride Elementary
Middle Schools Heritage Middle
High Schools Pine Ridge High School
Others
Pets Allowed Yes
Senior Community No
Ownership Fee Simple
Acceptable Financing Cash, Conventional, FHA, VA Loan
Listing Terms Cash, Conventional, FHA, VA Loan
Special Listing Condition None
Read Less

© 2024 My Florida Regional MLS DBA Stellar MLS. All Rights Reserved.
Bought with THE CARVAJAL GROUP



