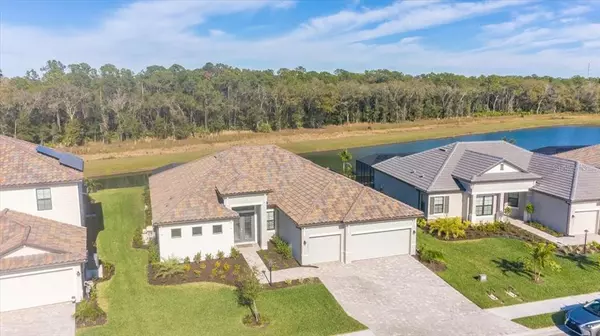For more information regarding the value of a property, please contact us for a free consultation.
17351 POLO TRL Lakewood Ranch, FL 34211
Want to know what your home might be worth? Contact us for a FREE valuation!

Our team is ready to help you sell your home for the highest possible price ASAP
Key Details
Sold Price $820,000
Property Type Single Family Home
Sub Type Single Family Residence
Listing Status Sold
Purchase Type For Sale
Square Footage 2,587 sqft
Price per Sqft $316
Subdivision Polo Run Ph Iic Iid & Iie
MLS Listing ID A4523022
Sold Date 03/04/22
Bedrooms 3
Full Baths 3
Construction Status Inspections
HOA Fees $285/qua
HOA Y/N Yes
Originating Board Stellar MLS
Year Built 2021
Annual Tax Amount $3,533
Lot Size 10,454 Sqft
Acres 0.24
Property Description
Absolutely Gorgeous! This 2600 sf Sunset home by Lennar is located in the fabulous Polo Run community in beautiful Lakewood Ranch. Sitting on the edge of a lake/preserve lot, this pool/spa home boasts 3 bedrooms, a den, 3 baths (one of which is a pool bath) loads of natural light, open, airy living spaces and breath-taking lake/preserve views!! Details like double, leaded glass front doors & transom, gracious entryway, high ceilings, 8 ft doors and tile throughout add to the superb character of this home. Let your Florida lifestyle begin as you relax in the shade of the large under-cover seating area and spend hours enjoying the pristine lake/preserve views, exciting wildlife, crystal clear pool & spa and expanses of green grass and sunny blue skies! This open space concept of this home seamlessly connects living, dining and kitchen areas for ease in entertaining and/or quiet relaxation. This true split floor plan separates guest and master quarters and allows for easy flow and lots of privacy. The gourmet kitchen is complete with solid wood cabinetry, sleek granite counter-tops, gleaming, all-stainless appliances, double ovens, gas cooktop, panty closet and large island with breakfast bar - there's even a spacious dining area right off the kitchen!! The living room is generously sized, has a dramatic tray ceiling feature and 4 large sliders that allow a smooth transition from indoors to the beautiful outdoors! The master suite has sliding doors that lead out onto the lanai, 2 separate walk-in closets and an en-suite bath with dual sinks, granite counters, separate water closet, larger tiled shower and high wall windows that allow for both light and privacy. Other features of this home are separate laundry room with huge storage closet and cabinetry, 3 car garage - perfect for golf cart, storage, workshop or workout space and electricity generating solar panels. All this is set in a friendly community with resort style amenities including, pool, fitness center, parlor room, yoga studio, playground, pickleball, basketball, bocce ball and tennis! As Lakewood Ranch offers A+ rated schools, close proximity to St. Pete's, Downtown Sarasota, world Class shopping & dining at UTC and, of course, our world-famous sandy Gulf beaches - this is the BEST place to call home!! Room Feature: Linen Closet In Bath (Primary Bedroom).
Location
State FL
County Manatee
Community Polo Run Ph Iic Iid & Iie
Zoning RESI
Rooms
Other Rooms Den/Library/Office, Great Room
Interior
Interior Features Ceiling Fans(s), Eat-in Kitchen, High Ceilings, Kitchen/Family Room Combo, Primary Bedroom Main Floor, Open Floorplan, Solid Wood Cabinets, Split Bedroom, Stone Counters, Thermostat, Tray Ceiling(s), Walk-In Closet(s)
Heating Central, Electric
Cooling Central Air
Flooring Tile
Fireplace false
Appliance Built-In Oven, Convection Oven, Cooktop, Dishwasher, Disposal, Dryer, Gas Water Heater, Microwave, Refrigerator, Tankless Water Heater, Washer
Laundry Inside, Laundry Room
Exterior
Exterior Feature Hurricane Shutters, Irrigation System, Sidewalk, Sliding Doors
Parking Features Garage Door Opener, Golf Cart Garage
Garage Spaces 3.0
Pool Child Safety Fence, Deck, Gunite, Heated, In Ground, Outside Bath Access, Screen Enclosure
Community Features Association Recreation - Owned, Fitness Center, Gated, Golf Carts OK, Playground, Pool, Sidewalks, Tennis Courts
Utilities Available Cable Connected, Electricity Connected, Natural Gas Connected, Sewer Connected, Solar, Underground Utilities, Water Connected
Amenities Available Basketball Court, Clubhouse, Fence Restrictions, Fitness Center, Gated, Lobby Key Required, Pickleball Court(s), Playground, Pool, Recreation Facilities, Tennis Court(s)
Waterfront Description Lake
View Y/N 1
Water Access 1
Water Access Desc Lake
View Trees/Woods, Water
Roof Type Tile
Porch Screened
Attached Garage true
Garage true
Private Pool Yes
Building
Story 1
Entry Level One
Foundation Slab
Lot Size Range 0 to less than 1/4
Builder Name Lennar
Sewer Public Sewer
Water Public
Structure Type Block,Stucco
New Construction false
Construction Status Inspections
Schools
Elementary Schools Gullett Elementary
Middle Schools Dr Mona Jain Middle
High Schools Lakewood Ranch High
Others
Pets Allowed Yes
HOA Fee Include Pool,Management,Recreational Facilities
Senior Community No
Ownership Fee Simple
Monthly Total Fees $285
Membership Fee Required Required
Special Listing Condition None
Read Less

© 2024 My Florida Regional MLS DBA Stellar MLS. All Rights Reserved.
Bought with PREMIER SOTHEBYS INTL REALTY



