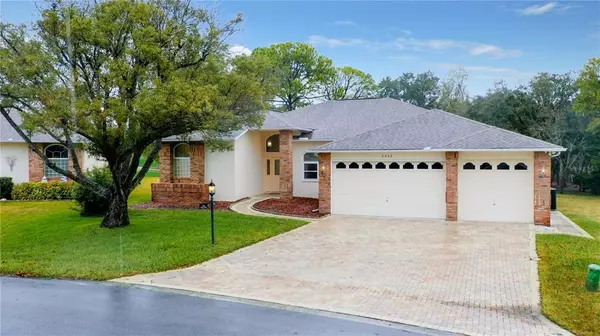For more information regarding the value of a property, please contact us for a free consultation.
2252 COUNTRY RIDGE LN Spring Hill, FL 34606
Want to know what your home might be worth? Contact us for a FREE valuation!

Our team is ready to help you sell your home for the highest possible price ASAP
Key Details
Sold Price $416,000
Property Type Single Family Home
Sub Type Single Family Residence
Listing Status Sold
Purchase Type For Sale
Square Footage 2,355 sqft
Price per Sqft $176
Subdivision Timber Pines
MLS Listing ID T3354853
Sold Date 02/28/22
Bedrooms 3
Full Baths 2
Construction Status Inspections
HOA Fees $266/mo
HOA Y/N Yes
Originating Board Stellar MLS
Year Built 1995
Annual Tax Amount $6,275
Lot Size 0.470 Acres
Acres 0.47
Property Description
Florida Style living at it's Finest! Timber Pines with Award Winning Golf Course and Amenities, one of the Finest 55+ Communities in Hernando County. Premier GOLF COURSE Location in Village On The Green with Lovely Wooded Views on and Oversized lot of just under 1/2 an Acre. Popular Kent III Floorplan offers 2355 sf of interior living space and an additional 32 X 24 Enclosed Lanai that is under A/C and NOT included in the Advertised Living space. This home comes fully furnished and is Move In Ready. As you pull up, you'll note the Paver Drive and Walkway to the Leaded Glass Front door, giving way to the Formal Living and Dining areas displaying Gleaming Wood Floors through to the Expansive Kitchen and Family Room. The Kitchen offers Wood Cabinets with Corian style countertops, Breakfast Bar & plenty of storage space. All appliances convey, Dishes, New Microwave & New Toaster Oven- Turn Key ready (except a few staging items) makes this home a steal! Low Maintenace Tile in the Kitchen, Family room and Wet areas. The 21 X 12 Master Suite offers Double Walk-In Closets & Full Master Bath with Large Shower and Dual Vanities. The Secondary Bedrooms are Spacious and on a Split Floor plan for Maximum Privacy. All Main Rooms and Master have Sliders that Open to the Amazing Enclosed Lanai, so much space for Entertaining! All of this located on the Golf Course! Other Great Features include 3 Car Garage, Rain Gutters, Water Softener Loop, Irrigation Well and So much More! Updated ROOF 2013, A/C 2018 Newer Water Heater and Double Paned Windows. All that's Needed is You. Call Today!
Location
State FL
County Hernando
Community Timber Pines
Zoning PDP
Rooms
Other Rooms Breakfast Room Separate, Family Room, Florida Room, Formal Dining Room Separate, Formal Living Room Separate, Inside Utility
Interior
Interior Features Ceiling Fans(s), Central Vaccum, High Ceilings, Master Bedroom Main Floor, Open Floorplan, Solid Surface Counters, Solid Wood Cabinets, Split Bedroom, Thermostat, Walk-In Closet(s), Window Treatments
Heating Central
Cooling Central Air
Flooring Carpet, Hardwood, Tile
Furnishings Furnished
Fireplace false
Appliance Disposal, Dryer, Electric Water Heater, Microwave, Range, Range Hood, Refrigerator, Washer
Laundry Inside, Laundry Room
Exterior
Exterior Feature Irrigation System, Lighting, Rain Gutters, Sliding Doors
Parking Features Garage Door Opener, Ground Level, Oversized
Garage Spaces 3.0
Community Features Association Recreation - Owned, Buyer Approval Required, Deed Restrictions, Fitness Center, Gated, Golf, Pool, Special Community Restrictions, Tennis Courts
Utilities Available Cable Connected, Public, Sewer Connected, Sprinkler Well, Street Lights, Water Connected
Amenities Available Clubhouse, Fitness Center, Gated, Pool, Tennis Court(s)
View Golf Course, Trees/Woods
Roof Type Shingle
Porch Enclosed, Rear Porch
Attached Garage true
Garage true
Private Pool No
Building
Lot Description On Golf Course, Oversized Lot
Entry Level One
Foundation Slab
Lot Size Range 1/4 to less than 1/2
Sewer Public Sewer
Water Public, Well
Architectural Style Ranch
Structure Type Block, Brick, Stucco
New Construction false
Construction Status Inspections
Others
Pets Allowed Yes
HOA Fee Include Guard - 24 Hour, Cable TV, Pool, Internet, Maintenance Grounds, Recreational Facilities
Senior Community Yes
Ownership Fee Simple
Monthly Total Fees $266
Acceptable Financing Cash, Conventional
Membership Fee Required Required
Listing Terms Cash, Conventional
Special Listing Condition None
Read Less

© 2025 My Florida Regional MLS DBA Stellar MLS. All Rights Reserved.
Bought with TROPIC SHORES REALTY LLC



