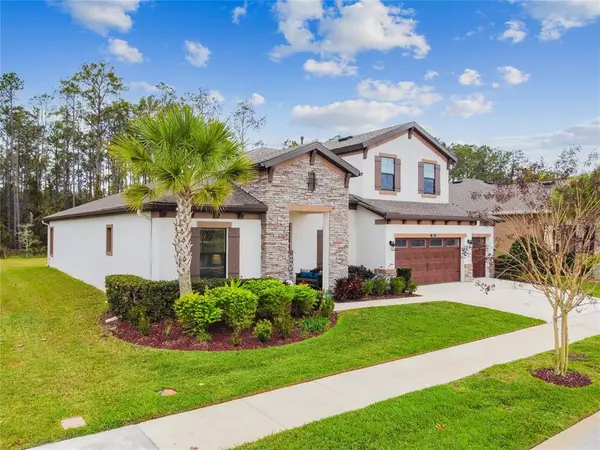For more information regarding the value of a property, please contact us for a free consultation.
21914 BUTTERFLY KISS DR Land O Lakes, FL 34637
Want to know what your home might be worth? Contact us for a FREE valuation!

Our team is ready to help you sell your home for the highest possible price ASAP
Key Details
Sold Price $778,000
Property Type Single Family Home
Sub Type Single Family Residence
Listing Status Sold
Purchase Type For Sale
Square Footage 3,616 sqft
Price per Sqft $215
Subdivision Connerton Vlg 2 Pcl 212
MLS Listing ID T3348061
Sold Date 01/31/22
Bedrooms 5
Full Baths 4
Construction Status No Contingency
HOA Fees $87/qua
HOA Y/N Yes
Year Built 2018
Annual Tax Amount $5,292
Lot Size 0.270 Acres
Acres 0.27
Property Description
MULTIPLE OFFERS Sellers are no longer accepting showings. Welcome home to this rare find! This Stunning Tuscan elevation is The Beach Park II, West Bay floorplan that is perfectly situated on one of the most desirable homesites in the community. Backing to conservation, the home has no front neighbor and a nice view of the pond, and no side neighbor to the left of the home where there is community greenspace perfect for neighborly gatherings. This stunning two-story floorplan boasts 3,616 sq ft of perfectly appointed living space, 5 bedrooms, 4 baths, formal dining room, a home office, upper level Bonus room and a 3 car garage. Entering the DOUBLE GLASS DOORS to the home you will notice the TALL CEILINGS in the double foyer, first foyer has tray ceiling with crown molding. From the foyer to the left are the Double glass doors to the home office. To the right is the large open FORMAL DINING ROOM, with TRAY CEILING, CROWN MOLDING and CUSTOM LIGHT FIXTURE. Formal dining room provides a thorough way to the kitchen perfect for entertaining. Kitchen features 42" GREY CABINETS, QUARTZ COUNTER TOPS, GE STAINLESS STEEL APPLIANCES, DRAWER PULLS, BACK SPLASH, DECORATIVE LISTELLO GLASS TILE & UPGRADED PENDANT LIGHTS. Spacious laundry room, SINK BASIN with base cabinet for storage, behind the door closet & hanging space. Full bathroom features comfort height toilet & cabinets, QUARTZ COUNTER TOP & bath with timeless TILE & DECORATIVE LISTELLO. Down the hall you have 2 additional bedrooms one with walk in closet, upgraded carpet and ceiling fans. KITCHEN is open to the GRAND ROOM & DINETTE AREA. Expansive Grand Room features UPGRADED CEILING FAN & 16FT WIDE POCKET GLASS SLIDING DOORS. Right of the GRAND Room, is the pool BATH with walk in shower, with decorative listello tile, and access to the lanai. Down the hall is an additional bedroom, walk in closet & ceiling fan. MASTER BEDROOM private from the rest of the home, has tray ceiling with crown molding, his and her walk in closets. Bathroom features DOUBLE SINKS, GRANITE COUNTERS, TILED WALK IN SHOWER, with DECORATIVE LISTELLO TILE, SOAKER TUB & private water closet. From the GRAND ROOM the 16ft Sliding glass doors all pocket to the right. Open the glass sliders and bring the OUTSIDE IN, PERFECT FOR ENTERTAINING, create your personal OUTDOOR OASIS with plenty of room for a pool. The upstairs bonus room is perfect for family gatherings and game nights, a 5th bedroom and bath round out the home. Additional features: WHOLE HOUSE WATER SOFTENER, RECLAIMED WATER, SURROUND SOUND prewire. Home is next to GREEN SPACE perfect for tossing the ball or gathering with neighbors. The pond in front of the home is perfect for catch and release fishing. Community boasts impressive resort-style pool & splash park. Play a pick-up game with friends & neighbors at one of the many sport courts including basketball, tennis & volleyball. Frequent the fitness center or walk outdoors along the nature trails. With a full event calendar, you'll love gathering with new friends & neighbors for community events at the clubhouse & outdoor amphitheater. Enjoy a cup of coffee at the Cup of Organic or take advantage of all the amenities this community has to offer, schedule your personal tour today.
Location
State FL
County Pasco
Community Connerton Vlg 2 Pcl 212
Zoning MPUD
Interior
Interior Features High Ceilings, In Wall Pest System, Master Bedroom Main Floor, Open Floorplan, Stone Counters, Tray Ceiling(s), Walk-In Closet(s)
Heating Central
Cooling Central Air
Flooring Carpet, Ceramic Tile
Fireplace false
Appliance Built-In Oven, Cooktop, Dishwasher, Disposal, Microwave, Refrigerator
Exterior
Exterior Feature Irrigation System, Sliding Doors
Garage Spaces 3.0
Community Features Deed Restrictions, Fishing, Fitness Center, Golf Carts OK, Park, Playground, Pool, Tennis Courts
Utilities Available Cable Connected, Electricity Connected, Natural Gas Connected, Public, Sewer Connected, Sprinkler Recycled, Street Lights, Water Connected
Amenities Available Basketball Court, Clubhouse, Fitness Center
View Water
Roof Type Shingle
Attached Garage true
Garage true
Private Pool No
Building
Lot Description Conservation Area, Corner Lot
Entry Level Two
Foundation Slab
Lot Size Range 1/4 to less than 1/2
Builder Name Homes By WestBay
Sewer Public Sewer
Water Public
Structure Type Block,Stone,Stucco,Wood Frame
New Construction false
Construction Status No Contingency
Schools
Elementary Schools Connerton Elem
Middle Schools Pine View Middle-Po
High Schools Land O' Lakes High-Po
Others
Pets Allowed Yes
HOA Fee Include Pool
Senior Community No
Ownership Fee Simple
Monthly Total Fees $87
Acceptable Financing Cash, Conventional
Membership Fee Required Required
Listing Terms Cash, Conventional
Special Listing Condition None
Read Less

© 2024 My Florida Regional MLS DBA Stellar MLS. All Rights Reserved.
Bought with FUTURE HOME REALTY INC



