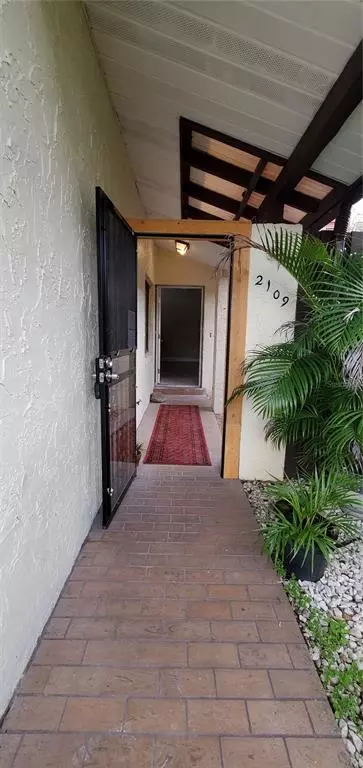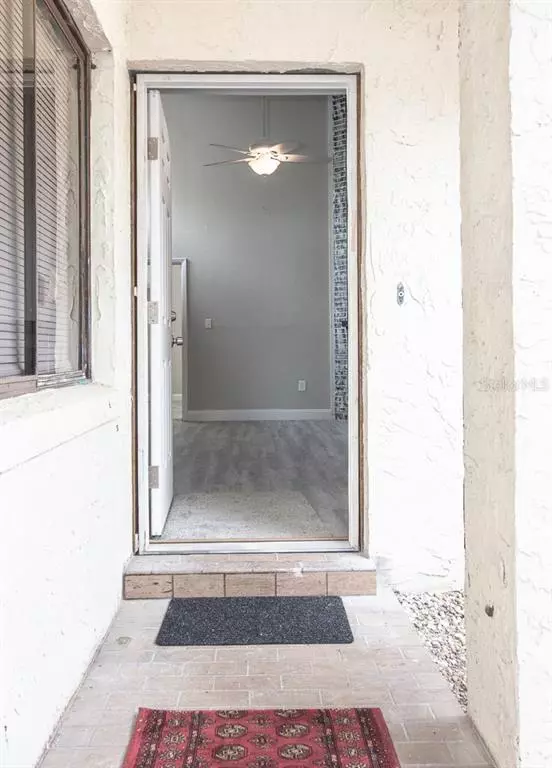For more information regarding the value of a property, please contact us for a free consultation.
2109 KINGS XING SW Winter Haven, FL 33880
Want to know what your home might be worth? Contact us for a FREE valuation!

Our team is ready to help you sell your home for the highest possible price ASAP
Key Details
Sold Price $230,000
Property Type Single Family Home
Sub Type Single Family Residence
Listing Status Sold
Purchase Type For Sale
Square Footage 1,316 sqft
Price per Sqft $174
Subdivision Stonebridge
MLS Listing ID L4926514
Sold Date 01/25/22
Bedrooms 3
Full Baths 2
Construction Status Financing,Inspections
HOA Fees $100/mo
HOA Y/N Yes
Year Built 1979
Annual Tax Amount $517
Lot Size 5,662 Sqft
Acres 0.13
Lot Dimensions 57x100
Property Description
You'll fall in love with this adorable affordable villa in the coveted Stonebridge subdivision. This 3 bedroom 2 bath home has been renovated and is move in ready. The open floorplan and vaulted ceilings make it feel much larger than it is. Granite countertops, stainless steel appliances, and new light cabinets go beautifully with the open floorplan. There are 5 sets of sliding glass doors; 4 that lead out into the huge Florida room with indoor/outdoor carpet and AC and one that leads to the walled front courtyard. The master has vaulted ceilings and a walk in closet. Pocket doors lead into the 2nd bedroom and a hallway leads to the third bedroom. The oversized garage includes the washer and dryer, garage door opener, and side door. Fenced back yard. This quiet community has a community pool and gathering area and lawn maintenance is included. Low HOA!
Location
State FL
County Polk
Community Stonebridge
Zoning R-4
Direction SW
Interior
Interior Features Cathedral Ceiling(s), Ceiling Fans(s), High Ceilings, Master Bedroom Main Floor, Open Floorplan, Solid Wood Cabinets, Split Bedroom, Stone Counters, Thermostat, Vaulted Ceiling(s), Walk-In Closet(s)
Heating Central
Cooling Central Air
Flooring Carpet, Linoleum
Fireplace true
Appliance Dishwasher, Dryer, Electric Water Heater, Range, Range Hood, Refrigerator, Washer
Laundry In Garage
Exterior
Exterior Feature Fence, Sidewalk, Sliding Doors
Parking Features Oversized
Garage Spaces 1.0
Fence Wood
Community Features Deed Restrictions, Pool, Sidewalks
Utilities Available Cable Connected, Electricity Connected, Natural Gas Available, Sewer Connected, Street Lights, Water Connected
Roof Type Shingle
Porch Enclosed, Rear Porch
Attached Garage true
Garage true
Private Pool No
Building
Lot Description Cul-De-Sac
Story 1
Entry Level One
Foundation Slab
Lot Size Range 0 to less than 1/4
Sewer Public Sewer
Water Public
Structure Type Block
New Construction false
Construction Status Financing,Inspections
Others
Pets Allowed Yes
HOA Fee Include Pool,Maintenance Grounds
Senior Community No
Ownership Fee Simple
Monthly Total Fees $100
Acceptable Financing Cash, Conventional, FHA, VA Loan
Membership Fee Required Required
Listing Terms Cash, Conventional, FHA, VA Loan
Special Listing Condition None
Read Less

© 2024 My Florida Regional MLS DBA Stellar MLS. All Rights Reserved.
Bought with NATIONAL REALTY OF FLORIDA LLC



