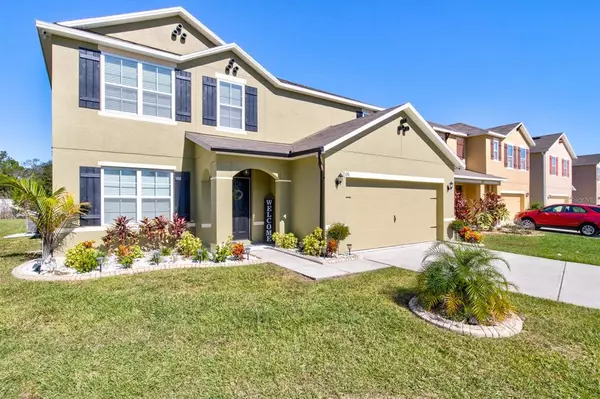For more information regarding the value of a property, please contact us for a free consultation.
136 HAWTHORNE WAY Davenport, FL 33896
Want to know what your home might be worth? Contact us for a FREE valuation!

Our team is ready to help you sell your home for the highest possible price ASAP
Key Details
Sold Price $402,900
Property Type Single Family Home
Sub Type Single Family Residence
Listing Status Sold
Purchase Type For Sale
Square Footage 2,945 sqft
Price per Sqft $136
Subdivision Tanglewood Preserve
MLS Listing ID O5986694
Sold Date 01/14/22
Bedrooms 5
Full Baths 3
Half Baths 1
Construction Status Financing,Inspections
HOA Fees $61/qua
HOA Y/N Yes
Year Built 2018
Annual Tax Amount $3,761
Lot Size 6,534 Sqft
Acres 0.15
Lot Dimensions 50x128
Property Description
BETTER THAN NEW! Outstanding 5 bedroom 3.5 bathroom home built in 2018!! Built by DR Horton, this desirable Elle floor plan is spacious, offers tons of space throughout, and has a DOWNSTAIRS MASTER!! As soon as your enter the home there is a flex room on your left that functions perfectly as an office, bonus room, or formal living room. Continuing on is the open floor plan living area with a great room including a living room, kitchen, and dining area. The kitchen offers bright cabinets, granite counter tops, stainless steel appliances, and an upgraded subway tile back splash! Off the living room is the master bedroom and bathroom! The top of the staircase immediately opens to a GIANT loft area that's great for a second living room, play room, or game room!! All 4 additional bedrooms are upstairs, one featuring an en-suite bathroom that would make a great second master or In- Law Suite. The large backyard offers a great outdoor living space and the previous owner has planted clumping Bamboo to help with future privacy while you enjoy the time in your HUGE screened in patio! The great floor plan and practically brand new home paired with the great cul de sac lot is a combination not to be missed!!
Location
State FL
County Polk
Community Tanglewood Preserve
Zoning RES
Interior
Interior Features Ceiling Fans(s), Walk-In Closet(s)
Heating Central
Cooling Central Air
Flooring Carpet, Tile, Vinyl
Fireplace false
Appliance Dishwasher, Disposal, Electric Water Heater, Microwave, Range
Laundry Inside
Exterior
Exterior Feature Irrigation System, Sliding Doors
Garage Spaces 2.0
Community Features Deed Restrictions, Park, Playground
Utilities Available Public
Amenities Available Park, Playground
Roof Type Shingle
Attached Garage true
Garage true
Private Pool No
Building
Lot Description Sidewalk, Paved
Entry Level Two
Foundation Slab
Lot Size Range 0 to less than 1/4
Sewer Public Sewer
Water Public
Architectural Style Traditional
Structure Type Block,Concrete,Stucco
New Construction false
Construction Status Financing,Inspections
Schools
Elementary Schools Loughman Oaks Elem
Middle Schools Boone Middle
High Schools Ridge Community Senior High
Others
Pets Allowed Breed Restrictions
Senior Community No
Ownership Fee Simple
Monthly Total Fees $61
Acceptable Financing Cash, Conventional, FHA, VA Loan
Membership Fee Required Required
Listing Terms Cash, Conventional, FHA, VA Loan
Special Listing Condition None
Read Less

© 2024 My Florida Regional MLS DBA Stellar MLS. All Rights Reserved.
Bought with PREMIUM PROPERTIES R.E SERVICE
Learn More About LPT Realty




