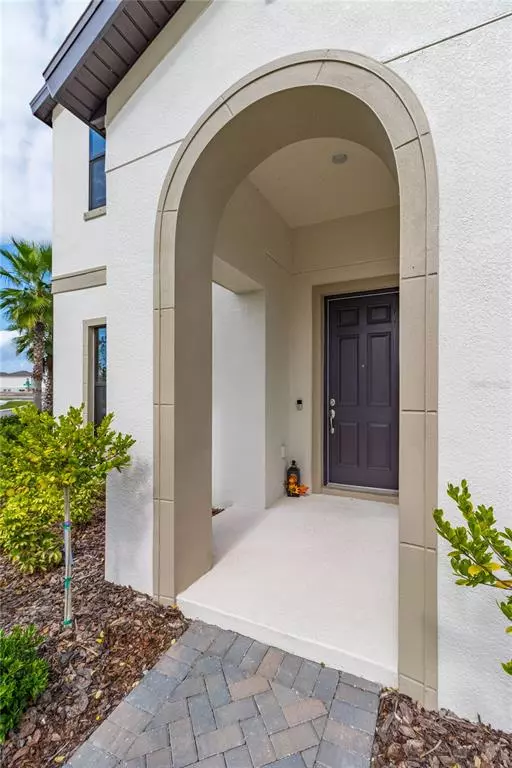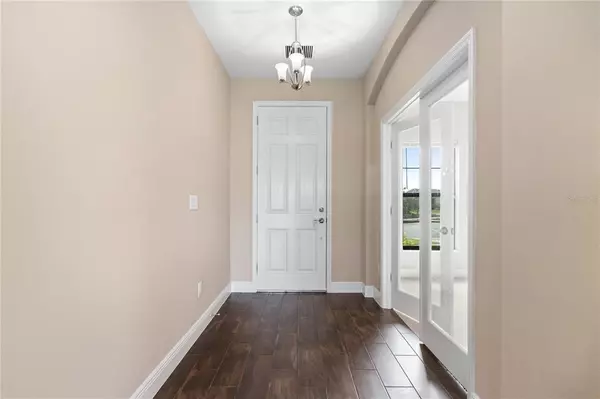For more information regarding the value of a property, please contact us for a free consultation.
12902 BENT TWIG DR Riverview, FL 33579
Want to know what your home might be worth? Contact us for a FREE valuation!

Our team is ready to help you sell your home for the highest possible price ASAP
Key Details
Sold Price $470,000
Property Type Single Family Home
Sub Type Single Family Residence
Listing Status Sold
Purchase Type For Sale
Square Footage 2,731 sqft
Price per Sqft $172
Subdivision Triple Crk Ph 4 Vlg I
MLS Listing ID T3338383
Sold Date 12/15/21
Bedrooms 4
Full Baths 2
Half Baths 1
Construction Status Financing
HOA Fees $5/ann
HOA Y/N Yes
Year Built 2021
Annual Tax Amount $4,143
Lot Size 8,712 Sqft
Acres 0.2
Lot Dimensions 77.08x113.7
Property Description
The Kingfisher is an exceptional design fit for a variety of lifestyles and families in a true Floridian style! The expansive and spacious two-story floor plan offers easy living with the dining room leading into the luxurious grand room filled with abundant natural light and sliding door access to a covered lanai extending the living area outside. From the grand room is the aesthetically designed kitchen with a large island, an oversized walk-in pantry, and plenty of countertop workspaces for family gatherings. The owner's retreat and three additional bedrooms are located upstairs together with laundry and a large bonus room for entertaining and extra living space. The secluded owner's retreat is complete with generously-sized double walk-in closets extending to the ensuite's separate shower and garden tub with dual granite vanities. Triple Creek is a 1,038 acre community that offers a fitness and exercise room, parks and playgrounds, clubhouse, 2 pools, tennis and basketball courts, great schools, community trails and a 50-acre natural lake. Living is so easy in this impressive, resort-style community that offers you all the amenities you deserve.
Location
State FL
County Hillsborough
Community Triple Crk Ph 4 Vlg I
Zoning PD
Rooms
Other Rooms Loft
Interior
Interior Features Eat-in Kitchen, High Ceilings, Kitchen/Family Room Combo, Dormitorio Principal Arriba, Open Floorplan, Pest Guard System, Walk-In Closet(s)
Heating Electric
Cooling Central Air
Flooring Carpet, Ceramic Tile
Fireplace false
Appliance Cooktop, Disposal, Electric Water Heater, Ice Maker, Microwave, Range, Range Hood
Laundry Laundry Room
Exterior
Exterior Feature Hurricane Shutters, Irrigation System, Sidewalk, Sliding Doors, Tennis Court(s)
Parking Features Driveway, Garage Door Opener
Garage Spaces 2.0
Community Features Fitness Center, Park, Playground, Pool, Sidewalks, Tennis Courts
Utilities Available Electricity Available, Public, Street Lights
Amenities Available Basketball Court, Clubhouse, Fitness Center, Pool
View Y/N 1
Roof Type Shingle
Attached Garage true
Garage true
Private Pool No
Building
Entry Level Two
Foundation Slab
Lot Size Range 0 to less than 1/4
Builder Name WestBay Homes
Sewer Public Sewer
Water Public
Structure Type Stucco
New Construction false
Construction Status Financing
Schools
Elementary Schools Warren Hope Dawson Elementary
Middle Schools Barrington Middle
High Schools Sumner High School
Others
Pets Allowed No
Senior Community No
Ownership Fee Simple
Monthly Total Fees $5
Acceptable Financing Cash, Conventional, FHA, VA Loan
Membership Fee Required Required
Listing Terms Cash, Conventional, FHA, VA Loan
Special Listing Condition None
Read Less

© 2024 My Florida Regional MLS DBA Stellar MLS. All Rights Reserved.
Bought with PINEYWOODS REALTY LLC



