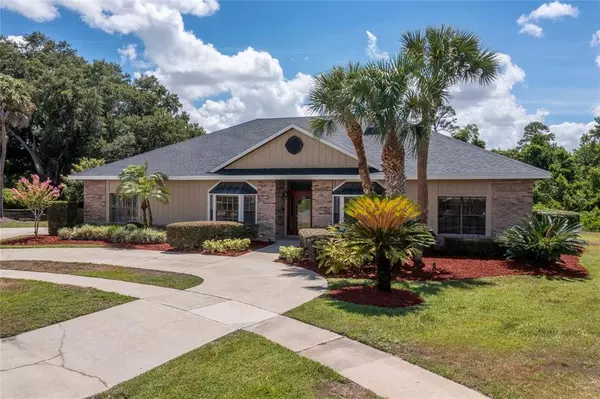For more information regarding the value of a property, please contact us for a free consultation.
8406 GLEN VIEW CT Orlando, FL 32819
Want to know what your home might be worth? Contact us for a FREE valuation!

Our team is ready to help you sell your home for the highest possible price ASAP
Key Details
Sold Price $740,000
Property Type Single Family Home
Sub Type Single Family Residence
Listing Status Sold
Purchase Type For Sale
Square Footage 3,140 sqft
Price per Sqft $235
Subdivision Bayview Sub
MLS Listing ID O5949831
Sold Date 09/15/21
Bedrooms 4
Full Baths 2
Half Baths 1
Construction Status Financing,Inspections
HOA Fees $58/ann
HOA Y/N Yes
Year Built 1984
Annual Tax Amount $6,524
Lot Size 0.450 Acres
Acres 0.45
Property Description
All repairs are complete on this Bay Hill property fully furnished on Cul de Sac lot with low HOA's and near everything Dr. Phillips has to offer This 4 bedroom 2 1/2 bath pool home offers updated kitchen new roof updated systems throughout oversized rooms fireplace in expansive Master Suite along with see-through fireplace between family and living room Bay windows laminate and tile floors side entry garage. Lots of room between neighbors A true must-see property!
Location
State FL
County Orange
Community Bayview Sub
Zoning P-D
Rooms
Other Rooms Breakfast Room Separate, Den/Library/Office, Family Room, Formal Dining Room Separate, Inside Utility
Interior
Interior Features Ceiling Fans(s), Crown Molding, Eat-in Kitchen, Master Bedroom Main Floor, Open Floorplan, Solid Wood Cabinets, Split Bedroom, Stone Counters, Walk-In Closet(s)
Heating Central, Electric, Exhaust Fan
Cooling Central Air
Flooring Carpet, Ceramic Tile, Laminate
Fireplaces Type Family Room, Living Room, Master Bedroom, Wood Burning
Furnishings Furnished
Fireplace true
Appliance Bar Fridge, Built-In Oven, Cooktop, Dishwasher, Disposal, Dryer, Electric Water Heater, Exhaust Fan, Ice Maker, Microwave, Refrigerator, Washer, Wine Refrigerator
Laundry Laundry Room
Exterior
Exterior Feature French Doors, Irrigation System, Lighting
Parking Features Garage Faces Side, Ground Level, Guest, Oversized
Garage Spaces 2.0
Pool Deck, Gunite, In Ground, Lighting, Tile
Community Features Deed Restrictions, Playground
Utilities Available Cable Available, Cable Connected, Electricity Connected, Fire Hydrant, Phone Available, Public, Sewer Connected, Street Lights, Underground Utilities, Water Connected
Amenities Available Security
View Park/Greenbelt, Pool, Trees/Woods
Roof Type Shingle
Attached Garage true
Garage true
Private Pool Yes
Building
Lot Description Cul-De-Sac
Story 1
Entry Level One
Foundation Slab
Lot Size Range 1/4 to less than 1/2
Sewer Public Sewer
Water Public
Architectural Style Florida, Ranch
Structure Type Brick,Concrete
New Construction false
Construction Status Financing,Inspections
Others
Pets Allowed Yes
HOA Fee Include Security
Senior Community No
Ownership Fee Simple
Monthly Total Fees $58
Membership Fee Required Required
Special Listing Condition None
Read Less

© 2024 My Florida Regional MLS DBA Stellar MLS. All Rights Reserved.
Bought with REDFIN CORPORATION



