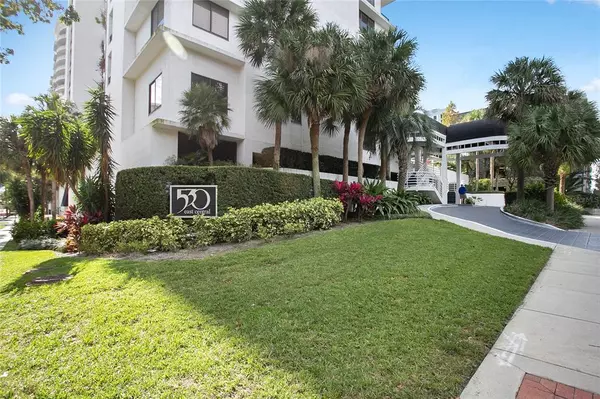For more information regarding the value of a property, please contact us for a free consultation.
530 E CENTRAL BLVD #905 Orlando, FL 32801
Want to know what your home might be worth? Contact us for a FREE valuation!

Our team is ready to help you sell your home for the highest possible price ASAP
Key Details
Sold Price $350,000
Property Type Condo
Sub Type Condominium
Listing Status Sold
Purchase Type For Sale
Square Footage 1,486 sqft
Price per Sqft $235
Subdivision 530 East Central Condo
MLS Listing ID O5948856
Sold Date 07/30/21
Bedrooms 2
Full Baths 2
Construction Status Appraisal,Financing,Inspections
HOA Fees $807/mo
HOA Y/N Yes
Year Built 1985
Annual Tax Amount $4,150
Lot Size 0.310 Acres
Acres 0.31
Property Description
One or more photo(s) has been virtually staged. Nestled in the heart of Orlando with panoramic views of downtown and Lake Eola, this two-bedroom, two bath corner unit condominium is ready for your personal touch. Step inside to a split open floor plan featuring new flooring found throughout this north facing unit. Concrete walls and floors offer excellent sound suppression from your neighbors for outstanding privacy and safety during Florida seasonal weather. At the front of the home is the ideal office space during the day and guest room at night with a built-in murphy bed along with double closets for guest personal items and extra storage for you. A full-sized bathroom is located just down the hall for easy access. The updated kitchen is well coordinated with a neutral palette, stainless steel appliances, granite counters, new disposal, and breakfast bar overlooking your entertainment area. A laundry closet is tucked behind the kitchen and comes with a new stackable washer and dryer. Lighting in the custom wall built-ins of the dining area add some functionality for showcasing dinnerware along with storage for the endless number of cookbooks you have accumulated over the last year. The spacious living rooms dispenses spectacular views of Lake Eola and holiday firework displays. Floor to ceiling glass doors lead to your large covered balcony worthy of outdoor dining or sipping your morning cup of coffee as you watch the sunrise in the morning. The roomy master suite allows enough space for a king-sized bed, double dresser, and nightstands. The sizeable master bath highlights include double sinks, glass walk-in shower and modern finishes. A large walk-in closet with an abundance of space for housing clothing, shoes, bags, and personal items completes this unit. On-site gated garage parking with a reserved space is included with this unit along with new storage containers in the parking garage. The community is professional managed and includes an array of amenities including separate exercise building with all new equipment, 24-hour security guard and staffing, large swimming pool and spa with restrooms and showers, gas grills, covered food prep area with power, water and refrigeration, indoor meeting/party room with full kitchen, piano, a game room with a pool and card table, and a library for your summer reading needs. The condo fee includes basic cable, trash pickup, water, sewer, and pest control twice a month. Centrally located within walking distance to an array of restaurants, small business shopping, Dr. Phillips Center, Lake Eola Park, Publix, and multiple venues for entertainment. Don't miss this opportunity to add this condo to your rental portfolio or make this is your next home. Call to schedule your private viewing today!
Location
State FL
County Orange
Community 530 East Central Condo
Zoning MXD-2/T
Rooms
Other Rooms Inside Utility
Interior
Interior Features Built-in Features, Ceiling Fans(s), Living Room/Dining Room Combo, Open Floorplan, Solid Surface Counters, Thermostat, Walk-In Closet(s), Window Treatments
Heating Central
Cooling Central Air
Flooring Ceramic Tile, Laminate
Furnishings Unfurnished
Fireplace false
Appliance Dishwasher, Disposal, Dryer, Electric Water Heater, Microwave, Range, Refrigerator, Washer
Laundry Inside, Laundry Closet
Exterior
Exterior Feature Balcony, Sidewalk, Storage
Parking Features Assigned, Covered, Reserved, Underground
Garage Spaces 1.0
Pool In Ground
Community Features Deed Restrictions, Fitness Center, Pool, Sidewalks
Utilities Available Cable Connected, Electricity Connected, Public, Sewer Connected, Street Lights, Water Connected
Amenities Available Cable TV, Clubhouse, Fitness Center, Pool, Recreation Facilities, Security, Spa/Hot Tub, Storage
View Y/N 1
View City, Park/Greenbelt, Water
Roof Type Tile
Porch Deck, Patio, Porch
Attached Garage false
Garage true
Private Pool No
Building
Lot Description Corner Lot, City Limits, Near Public Transit, Sidewalk
Story 19
Entry Level One
Foundation Slab
Sewer Public Sewer
Water Public
Structure Type Block,Stucco
New Construction false
Construction Status Appraisal,Financing,Inspections
Schools
Middle Schools Howard Middle
High Schools Edgewater High
Others
Pets Allowed Yes
HOA Fee Include 24-Hour Guard,Cable TV,Pool,Maintenance Structure,Maintenance Grounds,Management,Pest Control,Pool,Recreational Facilities,Security,Sewer,Trash,Water
Senior Community No
Pet Size Small (16-35 Lbs.)
Ownership Condominium
Monthly Total Fees $807
Acceptable Financing Cash, Conventional, FHA, VA Loan
Membership Fee Required Required
Listing Terms Cash, Conventional, FHA, VA Loan
Num of Pet 1
Special Listing Condition None
Read Less

© 2024 My Florida Regional MLS DBA Stellar MLS. All Rights Reserved.
Bought with ROTENBERGER LAND & REAL ESTATE



