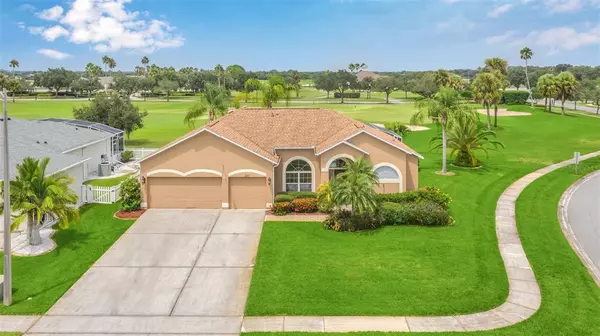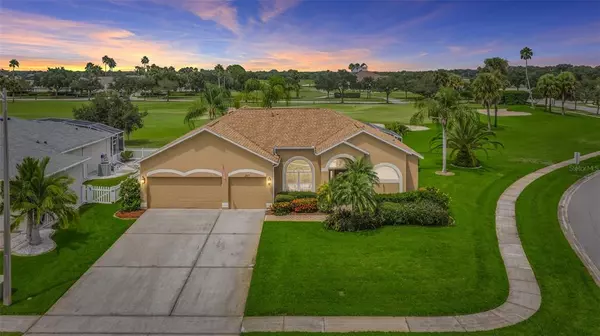For more information regarding the value of a property, please contact us for a free consultation.
257 STRATHMORE CIR Kissimmee, FL 34744
Want to know what your home might be worth? Contact us for a FREE valuation!

Our team is ready to help you sell your home for the highest possible price ASAP
Key Details
Sold Price $385,000
Property Type Single Family Home
Sub Type Single Family Residence
Listing Status Sold
Purchase Type For Sale
Square Footage 1,923 sqft
Price per Sqft $200
Subdivision Remington Ph 01 Tr B
MLS Listing ID O5972078
Sold Date 10/13/21
Bedrooms 3
Full Baths 2
Construction Status Inspections
HOA Fees $11/ann
HOA Y/N Yes
Year Built 1996
Annual Tax Amount $4,203
Lot Size 10,018 Sqft
Acres 0.23
Lot Dimensions 94x123
Property Description
18th Hole Charmer - 3 bedroom, 2 bath and an office located on the 18th hole of the Remington Golf Course. From the pool area and patio, you have an unobstructed view of the course. POOL & 3- CAR GARAGE! PARTIAL LAKE TOHOPEKALIGA VIEW! Enter into the glass front door to this large living and dining room. Kitchen has been remodeled with new cabinets and granite counters. All upgraded appliances as well as a brand newer water heater! Open to the family room with a huge breakfast bar between them. All doors lead to the pool area with covered porch for entertaining in any weather! Heated pool with new electric heater still under warranty. Master suite is very comfortable along with the upgraded bath complete with glass and tiled shower stall and large bath tub.
Location
State FL
County Osceola
Community Remington Ph 01 Tr B
Zoning OPUD
Rooms
Other Rooms Den/Library/Office
Interior
Interior Features Ceiling Fans(s), Crown Molding, High Ceilings, Kitchen/Family Room Combo, Open Floorplan, Pest Guard System, Thermostat, Walk-In Closet(s)
Heating Electric
Cooling Central Air
Flooring Carpet, Ceramic Tile, Laminate
Furnishings Unfurnished
Fireplace false
Appliance Dishwasher, Disposal, Microwave, Range, Refrigerator
Laundry Inside, Laundry Room
Exterior
Exterior Feature Rain Gutters, Sidewalk, Sliding Doors
Parking Features Garage Door Opener, Golf Cart Parking, Oversized
Garage Spaces 3.0
Pool Auto Cleaner, Child Safety Fence, Gunite, Heated, In Ground
Community Features Fitness Center, Gated, Golf, Sidewalks
Utilities Available Cable Available, Cable Connected, Electricity Available, Electricity Connected, Sewer Available, Sewer Connected, Water Available, Water Connected
Amenities Available Clubhouse, Fitness Center, Gated, Golf Course
View Y/N 1
View Golf Course, Pool
Roof Type Shingle
Porch Covered, Rear Porch, Screened
Attached Garage true
Garage true
Private Pool Yes
Building
Lot Description Corner Lot, City Limits, In County, On Golf Course, Sidewalk, Paved
Story 1
Entry Level One
Foundation Slab
Lot Size Range 0 to less than 1/4
Sewer Public Sewer
Water Public
Architectural Style Florida, Traditional
Structure Type Block,Stucco
New Construction false
Construction Status Inspections
Schools
Elementary Schools Partin Settlement Elem
Middle Schools Neptune Middle (6-8)
High Schools St. Cloud High School
Others
Pets Allowed Yes
Senior Community No
Ownership Fee Simple
Monthly Total Fees $11
Acceptable Financing Cash, Conventional, FHA, VA Loan
Membership Fee Required Required
Listing Terms Cash, Conventional, FHA, VA Loan
Special Listing Condition None
Read Less

© 2024 My Florida Regional MLS DBA Stellar MLS. All Rights Reserved.
Bought with EXP REALTY LLC



