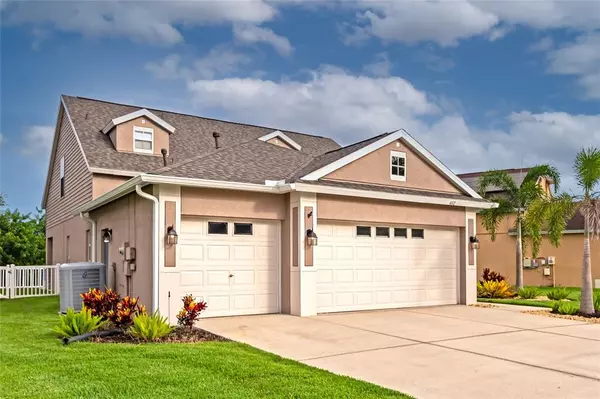For more information regarding the value of a property, please contact us for a free consultation.
4112 DUCK CREEK WAY Ellenton, FL 34222
Want to know what your home might be worth? Contact us for a FREE valuation!

Our team is ready to help you sell your home for the highest possible price ASAP
Key Details
Sold Price $360,000
Property Type Single Family Home
Sub Type Single Family Residence
Listing Status Sold
Purchase Type For Sale
Square Footage 2,142 sqft
Price per Sqft $168
Subdivision Covered Bridge Estates Ph 6A&6B
MLS Listing ID A4508448
Sold Date 10/08/21
Bedrooms 4
Full Baths 2
Half Baths 1
Construction Status Financing,Inspections
HOA Fees $73/mo
HOA Y/N Yes
Year Built 2003
Annual Tax Amount $2,786
Lot Size 8,276 Sqft
Acres 0.19
Property Description
ALL OFFERS in by MONDAY 8/23 by 6pm_Lots of space for everyone!! 4/BR-2.5/BA-3/CG.Fantastic family home in Covered Bridge estates with completely updated master suite downstairs and 3 bedrooms upstairs with Bonus room! Large FENCED lot with preserve area in the rear of the lot. Spacious kitchen with wood cabinets, SS Appliances and corian countertops, family dining area next to the kitchen. Features Large Family room with enough space for all your furniture. Enjoy your covered lanai in a very peaceful setting. New Roof (2020), New LVP flooring through 1st floor (2020), REMODELED MASTER BATH 2021, 3 minute walk to Clubhouse, Pool, exercise facility, tennis courts and basketball. Conveniently located near I-75 , Only 20 minutes to St. Pete and local beaches. Fantastic opportunity for an ideal family home at a reasonable price. Act quickly before it is gone!
Location
State FL
County Manatee
Community Covered Bridge Estates Ph 6A&6B
Zoning PDR
Interior
Interior Features Eat-in Kitchen, High Ceilings, Master Bedroom Main Floor, Walk-In Closet(s)
Heating Central
Cooling Central Air
Flooring Carpet, Laminate
Furnishings Unfurnished
Fireplace false
Appliance Dishwasher, Dryer, Electric Water Heater, Microwave, Refrigerator, Washer
Exterior
Exterior Feature Irrigation System, Sidewalk, Sliding Doors, Sprinkler Metered
Parking Features Driveway, Garage Door Opener, Golf Cart Garage, Off Street, Oversized, Parking Pad
Garage Spaces 3.0
Fence Vinyl
Utilities Available Cable Available
View Trees/Woods
Roof Type Shingle
Porch Covered, Front Porch, Rear Porch, Screened
Attached Garage true
Garage true
Private Pool No
Building
Entry Level Two
Foundation Slab
Lot Size Range 0 to less than 1/4
Sewer Public Sewer
Water Public
Architectural Style Traditional
Structure Type Block
New Construction false
Construction Status Financing,Inspections
Schools
Elementary Schools Virgil Mills Elementary
Middle Schools Buffalo Creek Middle
High Schools Palmetto High
Others
Pets Allowed No
Senior Community No
Ownership Fee Simple
Monthly Total Fees $73
Acceptable Financing Cash, Conventional
Membership Fee Required Required
Listing Terms Cash, Conventional
Special Listing Condition None
Read Less

© 2024 My Florida Regional MLS DBA Stellar MLS. All Rights Reserved.
Bought with LIVING VOGUE LLC



