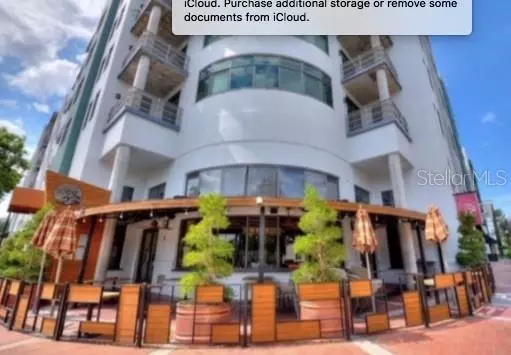For more information regarding the value of a property, please contact us for a free consultation.
10 N SUMMERLIN AVE #25 Orlando, FL 32801
Want to know what your home might be worth? Contact us for a FREE valuation!

Our team is ready to help you sell your home for the highest possible price ASAP
Key Details
Sold Price $285,000
Property Type Condo
Sub Type Condominium
Listing Status Sold
Purchase Type For Sale
Square Footage 1,341 sqft
Price per Sqft $212
Subdivision Thornton Park Central Condo
MLS Listing ID O5932179
Sold Date 05/05/21
Bedrooms 2
Full Baths 2
Condo Fees $445
Construction Status Financing
HOA Y/N No
Year Built 2000
Annual Tax Amount $4,870
Lot Size 0.550 Acres
Acres 0.55
Property Description
SELLER IS CREDITING UP TO $10,000 or 3% AT CLOSING, with a full list offer or greater.
Come enjoy the bird's eye view of historic Thornton Park. This fourth floor condo over looks the beautiful cobblestone streets of N Summerlin Ave. and Starbucks downstairs. This open concept flat features a remodeled master bath, custom closet organizers, the modern exposed ceilings, newer AC, in unit laundry hook-ups and a separate storage area down the hall. This building rests conveniently above many retail stores and restaurants (Publix, Ootoya Sushi, Soco, Jinya and coming soon F&D Cantina) and is just one block away from Lake Eola.
Location
State FL
County Orange
Community Thornton Park Central Condo
Zoning PD/T
Interior
Interior Features Eat-in Kitchen, Open Floorplan, Walk-In Closet(s)
Heating Central
Cooling Central Air
Flooring Carpet, Laminate
Fireplace false
Appliance Convection Oven, Dishwasher, Disposal, Electric Water Heater, Microwave, Refrigerator
Laundry Laundry Closet
Exterior
Exterior Feature Balcony, Storage
Parking Features Assigned, Covered, Electric Vehicle Charging Station(s), Garage Faces Rear, Garage Faces Side
Garage Spaces 1.0
Community Features Sidewalks
Utilities Available BB/HS Internet Available, Cable Available, Electricity Connected, Phone Available
Amenities Available Elevator(s), Storage
View City
Roof Type Concrete
Attached Garage true
Garage true
Private Pool No
Building
Lot Description Near Public Transit, Sidewalk, Street Brick
Story 5
Entry Level One
Foundation Slab
Sewer Public Sewer
Water Public
Structure Type Concrete,Metal Frame,Stucco
New Construction false
Construction Status Financing
Schools
High Schools Edgewater High
Others
Pets Allowed Size Limit
HOA Fee Include Maintenance Structure,Maintenance Grounds,Trash
Senior Community No
Pet Size Medium (36-60 Lbs.)
Ownership Condominium
Monthly Total Fees $492
Acceptable Financing Cash, Conventional, FHA, VA Loan
Membership Fee Required Required
Listing Terms Cash, Conventional, FHA, VA Loan
Num of Pet 2
Special Listing Condition None
Read Less

© 2024 My Florida Regional MLS DBA Stellar MLS. All Rights Reserved.
Bought with LA ROSA REALTY LAKE NONA INC



