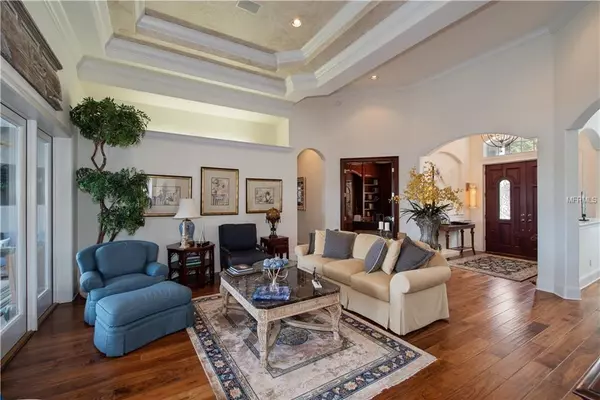For more information regarding the value of a property, please contact us for a free consultation.
1761 PINETREE RD Winter Park, FL 32789
Want to know what your home might be worth? Contact us for a FREE valuation!

Our team is ready to help you sell your home for the highest possible price ASAP
Key Details
Sold Price $3,300,000
Property Type Single Family Home
Sub Type Single Family Residence
Listing Status Sold
Purchase Type For Sale
Square Footage 4,792 sqft
Price per Sqft $688
Subdivision Sicilian Shores
MLS Listing ID O5774365
Sold Date 03/27/19
Bedrooms 5
Full Baths 5
Half Baths 1
Construction Status Inspections
HOA Y/N No
Year Built 1998
Annual Tax Amount $37,937
Lot Size 0.760 Acres
Acres 0.76
Property Description
Chain of Lakes custom home located in the Winter Park Via's near downtown Park Ave. Open floor plan with high ceilings and lake views in almost every room. Family room features a fireplace, wet bar with refrigerator and opens to the screened patio and swimming pool. The gourmet kitchen includes a large center island, custom cabinetry, granite surfaces, walk-in pantry and breakfast bar & nook. The downstairs master retreat includes a sitting area, spacious master bath with dual sinks, garden tub, walk-in shower and his & hers closets. This home also features a 3 car garage, home office with custom built-in cabinetry, secondary downstairs guest suite and two additional upstairs bedrooms with en-suite bathrooms. Additionally there is a bonus room or fifth bedroom with wet bar and refrigerator, formal living and dining rooms and covered boat dock with 180' of frontage on Lake Maitland.
Location
State FL
County Orange
Community Sicilian Shores
Zoning R-1AAA
Rooms
Other Rooms Bonus Room, Den/Library/Office, Family Room, Formal Dining Room Separate, Formal Living Room Separate, Inside Utility
Interior
Interior Features Cathedral Ceiling(s), Ceiling Fans(s), Crown Molding, Eat-in Kitchen, High Ceilings, Kitchen/Family Room Combo, Master Bedroom Main Floor, Split Bedroom, Vaulted Ceiling(s)
Heating Central, Electric
Cooling Central Air
Flooring Carpet, Ceramic Tile, Wood
Fireplaces Type Wood Burning
Fireplace true
Appliance Built-In Oven, Convection Oven, Dishwasher, Disposal, Dryer, Electric Water Heater, Microwave, Range, Refrigerator, Washer
Exterior
Exterior Feature French Doors, Irrigation System, Lighting
Parking Features Circular Driveway, Garage Door Opener, Garage Faces Rear, Garage Faces Side
Garage Spaces 3.0
Pool Indoor, Pool Sweep, Salt Water, Screen Enclosure
Utilities Available Cable Available, Cable Connected, Electricity Connected, Street Lights
Waterfront Description Lake,Lake
View Y/N 1
Water Access 1
Water Access Desc Lake - Chain of Lakes
View Water
Roof Type Shingle
Porch Deck, Patio, Porch, Screened
Attached Garage true
Garage true
Private Pool Yes
Building
Lot Description City Limits, Paved
Entry Level Two
Foundation Slab
Lot Size Range 1/2 to less than 1
Sewer Public Sewer
Water Public
Architectural Style Traditional
Structure Type Block
New Construction false
Construction Status Inspections
Schools
Elementary Schools Dommerich Elem
Middle Schools Maitland Middle
High Schools Winter Park High
Others
Senior Community No
Ownership Fee Simple
Membership Fee Required None
Special Listing Condition None
Read Less

© 2025 My Florida Regional MLS DBA Stellar MLS. All Rights Reserved.
Bought with CHARLES RUTENBERG REALTY ORLANDO



