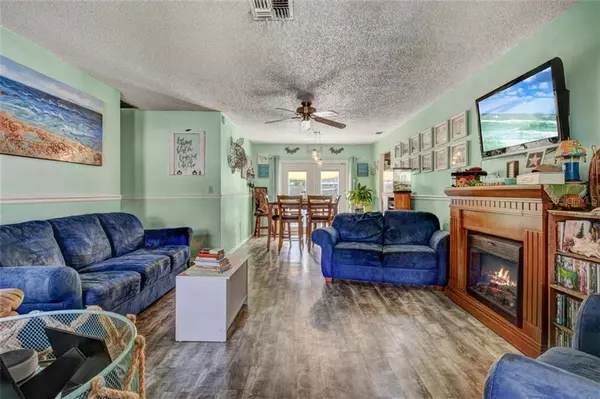For more information regarding the value of a property, please contact us for a free consultation.
604 33RD AVE E Bradenton, FL 34208
Want to know what your home might be worth? Contact us for a FREE valuation!

Our team is ready to help you sell your home for the highest possible price ASAP
Key Details
Sold Price $219,900
Property Type Single Family Home
Sub Type Single Family Residence
Listing Status Sold
Purchase Type For Sale
Square Footage 1,090 sqft
Price per Sqft $201
Subdivision Kingston Groves
MLS Listing ID A4488355
Sold Date 02/23/21
Bedrooms 3
Full Baths 2
Construction Status Inspections
HOA Y/N No
Year Built 1980
Annual Tax Amount $1,097
Lot Size 6,969 Sqft
Acres 0.16
Lot Dimensions 70x100
Property Description
Room to roam in this 3 bedroom, 2 bath home with an open floorplan, large kitchen, fenced yard, inside laundry PLUS a roomy 2-car garage. This brick home has had only 2 owners and current owners are having a BRAND NEW ROOF installed this month! The whole house generator is already wired for you. The owners suite bath has been recently remodeled, new flooring throughout the home. Spacious guest bedrooms, dining room and oversized laundry room with sink for your convenience. Move right in and enjoy, this home lives like an episode on HGTV! Newer appliances in kitchen. Enjoy the back patio and large fenced back yard with plenty of shade. Your four-legged friends will love the space. Conveniently located in the heart of Bradenton, near restaurants, schools, public transportation and some of Florida's most sought-after beaches.
Location
State FL
County Manatee
Community Kingston Groves
Zoning RDD6
Direction E
Rooms
Other Rooms Inside Utility
Interior
Interior Features Open Floorplan, Window Treatments
Heating Central
Cooling Central Air
Flooring Ceramic Tile, Laminate
Fireplace false
Appliance Dishwasher, Dryer, Microwave, Range, Refrigerator, Washer
Laundry Inside
Exterior
Exterior Feature French Doors
Garage Spaces 2.0
Utilities Available Cable Connected, Electricity Connected, Natural Gas Connected, Sewer Connected
Roof Type Shingle
Porch Patio
Attached Garage true
Garage true
Private Pool No
Building
Story 1
Entry Level One
Foundation Slab
Lot Size Range 0 to less than 1/4
Sewer Public Sewer
Water Public
Architectural Style Ranch
Structure Type Block
New Construction false
Construction Status Inspections
Schools
Elementary Schools Samoset Elementary
Middle Schools W.D. Sugg Middle
High Schools Southeast High
Others
Pets Allowed Yes
Senior Community No
Ownership Fee Simple
Acceptable Financing Cash, Conventional, FHA
Listing Terms Cash, Conventional, FHA
Special Listing Condition None
Read Less

© 2024 My Florida Regional MLS DBA Stellar MLS. All Rights Reserved.
Bought with PREFERRED SHORE



