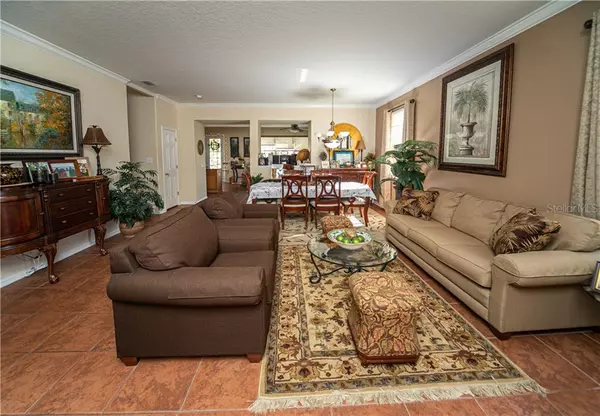For more information regarding the value of a property, please contact us for a free consultation.
3632 PEPPERVINE PL Wesley Chapel, FL 33544
Want to know what your home might be worth? Contact us for a FREE valuation!

Our team is ready to help you sell your home for the highest possible price ASAP
Key Details
Sold Price $385,000
Property Type Single Family Home
Sub Type Single Family Residence
Listing Status Sold
Purchase Type For Sale
Square Footage 2,673 sqft
Price per Sqft $144
Subdivision Seven Oaks
MLS Listing ID T3292699
Sold Date 04/29/21
Bedrooms 4
Full Baths 3
Construction Status Inspections
HOA Fees $7/ann
HOA Y/N Yes
Year Built 2005
Annual Tax Amount $4,052
Lot Size 6,098 Sqft
Acres 0.14
Property Description
Seven Oaks Crowd Pleaser! With 4 Bedrooms and 3 Full Bathrooms, this move-in-ready Seven Oaks home is sure to please. Crown Moulding and Ceramic tile flow throughout the first floor common living areas, and the 8-foot entry door and high ceilings lend a spacious feel to the Formal Living and Dining Rooms. A "pass-through" window and archway keep the floor plan "open" to the Family Room which features an Entertainment Niche and an Electric Fireplace with a custom, whitewashed brick wall. The fine finishes in the Kitchen include Granite Countertops and Smoked "Stainless Steel" appliances. 42" Upper Cabinets with Crown Moulding and a Closet Pantry provide ample storage and the Kitchen Island and Dinette provide plenty of eating space. Step out to the Screened Lanai for a cookout or enjoy a beverage with a view of the pond. Bedroom 4 is also located on the first floor, adjacent to the 3rd (Hallway) Bathroom. It would be suitable for use as a guest Bedroom or Multi-Generational Suite. A Loft is situated at the top of the stairs. Currently used as an Office, it could also serve as a Play Room, Studio Area, open Media Room, or a variety of other uses. On one side of the Loft, you'll see what is quite possibly one of the largest Owner's Bedrooms seen in a home of this size. This Room features flowing Laminate Floors, Crown Moulding, and a Walk-In Closet proportionate to the size of the Bedroom. The Owner's Bathroom includes a Garden Tub and a custom Walk-In Shower. Finishes here include Granite Countertops, Wood Cabinets, and tile floors. Bedrooms 2 and 3 flank the 2nd Upstairs Bathroom which also boasts Granite Countertops, Wood Cabinets, and tile floors. The Utility Room is also located upstairs. The home is perched on a cul-de-sac overlooking a pond and a conservation area in Seven Oaks, one of Wesley Chapel's favorite neighborhoods. Amenities at Seven Oaks include a full athletic complex, lap pool and water slide, playground, gym, and a clubhouse. Hike the nature trails or enjoy the clubhouse theater. Located in Wesley Chapel just minutes from Wiregrass Mall, Tampa Premium Outlets, The Groves and Cinebistro, and all that Wesley Chapel has to offer - with more coming soon. Hospitals and other medical offices, schools, parks, and other amenities are nearby as well. Don't delay! Make your appointment to see this Crowd Pleaser right away!
Location
State FL
County Pasco
Community Seven Oaks
Zoning MPUD
Interior
Interior Features Ceiling Fans(s), Stone Counters
Heating Central, Electric
Cooling Central Air
Flooring Ceramic Tile, Laminate
Fireplaces Type Electric
Furnishings Unfurnished
Fireplace true
Appliance Dishwasher, Microwave, Range, Refrigerator
Laundry Laundry Room
Exterior
Exterior Feature French Doors, Irrigation System
Garage Spaces 2.0
Community Features Fitness Center, Playground, Pool, Tennis Courts
Utilities Available BB/HS Internet Available, Electricity Connected, Public
Amenities Available Clubhouse, Fitness Center, Tennis Court(s)
Roof Type Shingle
Attached Garage true
Garage true
Private Pool No
Building
Story 2
Entry Level One
Foundation Slab
Lot Size Range 0 to less than 1/4
Sewer Public Sewer
Water Public
Structure Type Block
New Construction false
Construction Status Inspections
Schools
Elementary Schools Seven Oaks Elementary-Po
Middle Schools John Long Middle-Po
High Schools Wiregrass Ranch High-Po
Others
Pets Allowed Yes
Senior Community No
Ownership Fee Simple
Monthly Total Fees $7
Acceptable Financing Cash, Conventional, FHA, VA Loan
Membership Fee Required Required
Listing Terms Cash, Conventional, FHA, VA Loan
Num of Pet 2
Special Listing Condition None
Read Less

© 2024 My Florida Regional MLS DBA Stellar MLS. All Rights Reserved.
Bought with KELLER WILLIAMS REALTY



