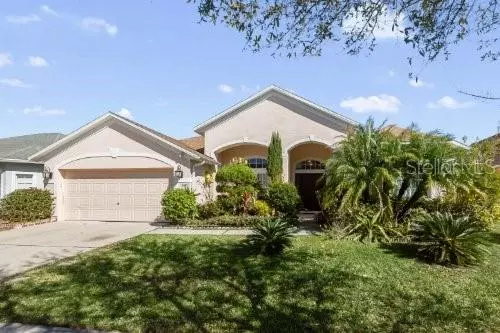For more information regarding the value of a property, please contact us for a free consultation.
2492 HURON CIR Kissimmee, FL 34746
Want to know what your home might be worth? Contact us for a FREE valuation!

Our team is ready to help you sell your home for the highest possible price ASAP
Key Details
Sold Price $280,000
Property Type Single Family Home
Sub Type Single Family Residence
Listing Status Sold
Purchase Type For Sale
Square Footage 2,459 sqft
Price per Sqft $113
Subdivision Brighton Lakes Ph 1
MLS Listing ID S5045504
Sold Date 03/22/21
Bedrooms 4
Full Baths 2
Construction Status Financing
HOA Fees $8/ann
HOA Y/N Yes
Year Built 2001
Annual Tax Amount $5,096
Lot Size 8,276 Sqft
Acres 0.19
Lot Dimensions 65x126
Property Description
Look no further! Come visit your new home in the most sought after subdivision of Brighton Lakes. Notice the beautifully landscaped community as you enter the gate. Just minutes from Disney and all of the attractions. This community has a club house, gym, large pool, playground, tennis courts, basketball courts and trails. With the school bus stop just right around the corner, this is a great neighborhood to raise a family. Sit on your porch and watch the sunrise or sunset as this home backs up to a conservation area. This elegant, 4 bedroom/2 bathroom split floor plan home has almost 2500 sq. ft. Upon entering, you will notice the ceramic tile, high tray ceilings and crown molding throughout. With a separate eating space in the kitchen, a bonus room, a separate laundry room, and a separate formal living room and dining room, you will find this home very spacious for family time or entertaining guests. The master bath has dual sinks, a garden tub and a separate shower. The master suite has access to the enclosed Bonus Room. The garage has extra storage and shelves. With so much to offer, do not delay! Make this your home today!
Location
State FL
County Osceola
Community Brighton Lakes Ph 1
Zoning OPUD
Rooms
Other Rooms Bonus Room, Breakfast Room Separate, Formal Dining Room Separate, Formal Living Room Separate
Interior
Interior Features Ceiling Fans(s), Crown Molding, Eat-in Kitchen, High Ceilings, Split Bedroom, Tray Ceiling(s)
Heating Electric
Cooling Central Air
Flooring Carpet, Ceramic Tile
Fireplace false
Appliance Dryer, Electric Water Heater, Microwave, Range, Refrigerator, Washer
Laundry Laundry Room
Exterior
Exterior Feature Irrigation System, Rain Gutters, Sliding Doors
Garage Spaces 2.0
Community Features Playground, Pool
Utilities Available Cable Available, Electricity Available, Underground Utilities
Amenities Available Basketball Court
Roof Type Shingle
Attached Garage true
Garage true
Private Pool No
Building
Lot Description Sidewalk
Story 1
Entry Level One
Foundation Slab
Lot Size Range 0 to less than 1/4
Sewer Public Sewer
Water Public
Structure Type Block,Stucco,Wood Frame
New Construction false
Construction Status Financing
Schools
Elementary Schools Sunrise Elementary
Middle Schools Horizon Middle
High Schools Poinciana High School
Others
Pets Allowed Yes
HOA Fee Include Pool
Senior Community No
Ownership Fee Simple
Monthly Total Fees $8
Acceptable Financing Cash, Conventional, FHA, VA Loan
Membership Fee Required Required
Listing Terms Cash, Conventional, FHA, VA Loan
Special Listing Condition None
Read Less

© 2025 My Florida Regional MLS DBA Stellar MLS. All Rights Reserved.
Bought with REMAX MARKETPLACE



