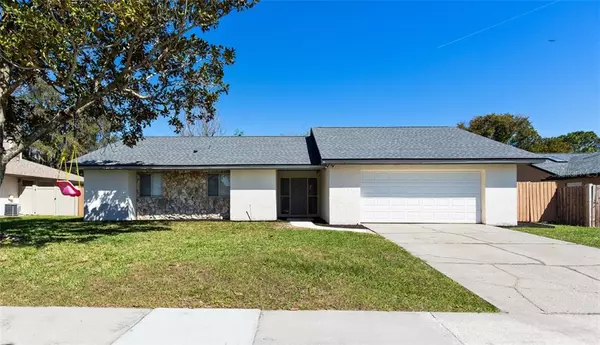For more information regarding the value of a property, please contact us for a free consultation.
1612 E SANDPIPER TRL Casselberry, FL 32707
Want to know what your home might be worth? Contact us for a FREE valuation!

Our team is ready to help you sell your home for the highest possible price ASAP
Key Details
Sold Price $305,000
Property Type Single Family Home
Sub Type Single Family Residence
Listing Status Sold
Purchase Type For Sale
Square Footage 1,510 sqft
Price per Sqft $201
Subdivision Sterling Oaks
MLS Listing ID O5928323
Sold Date 04/14/21
Bedrooms 3
Full Baths 2
Construction Status Inspections
HOA Y/N No
Year Built 1981
Annual Tax Amount $1,653
Lot Size 8,712 Sqft
Acres 0.2
Property Description
MULTIPLE OFFERS. Looking for your new home in a quiet community with Seminole County Public Schools, then look no further! This cure home located on a cul-de-sac street in the Sterling Oaks subdivision has a lot to offer. As you enter the foyer, you will notice the wood plank tile that spreads throughout the the home. Enjoy the openness of the floor plan with the kitchen and family room combo which is great for entertaining. Open the sliding glass door and take the party out to the patio and spacious back yard. For those cool winter nights and holiday pictures, gather around the wood burning fireplace in the family room. If you have work to do, the office space is located right off the family room, so that you can stay connected while working from home. The bedrooms have newer carpet installed in 2018 and ceiling fans and are ready for their new owners. The master bedroom has newer carpet and the master bath has a walk in shower with rain shower head. Other updates include natural gas tankless water heater, new roof in 2017, and newer flooring in 2018. The garage has outside door entrance and is oversized leaving room for a work area- garage shelving conveys.
Location
State FL
County Seminole
Community Sterling Oaks
Zoning R-1A
Interior
Interior Features Ceiling Fans(s), Kitchen/Family Room Combo, Living Room/Dining Room Combo, Open Floorplan
Heating Natural Gas
Cooling Central Air
Flooring Carpet, Ceramic Tile
Fireplace true
Appliance Dishwasher, Disposal, Dryer, Microwave, Range, Range Hood, Refrigerator, Tankless Water Heater, Washer
Exterior
Exterior Feature Fence, Sidewalk, Sliding Doors
Parking Features Driveway, Garage Door Opener, Oversized
Garage Spaces 2.0
Utilities Available BB/HS Internet Available, Cable Connected, Electricity Connected, Natural Gas Connected, Water Connected
Roof Type Shingle
Porch Patio
Attached Garage true
Garage true
Private Pool No
Building
Story 1
Entry Level One
Foundation Slab
Lot Size Range 0 to less than 1/4
Sewer Public Sewer
Water Public
Architectural Style Ranch
Structure Type Block,Stucco
New Construction false
Construction Status Inspections
Others
Pets Allowed Yes
Senior Community No
Ownership Fee Simple
Acceptable Financing Cash, Conventional, FHA
Listing Terms Cash, Conventional, FHA
Special Listing Condition None
Read Less

© 2025 My Florida Regional MLS DBA Stellar MLS. All Rights Reserved.
Bought with ER REAL ESTATE GROUP



