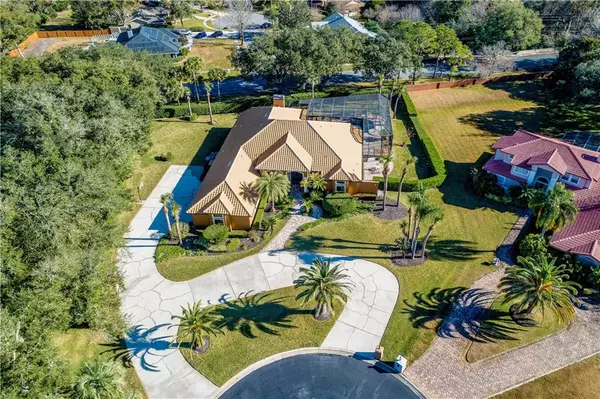For more information regarding the value of a property, please contact us for a free consultation.
763 BEAR CREEK CIR Winter Springs, FL 32708
Want to know what your home might be worth? Contact us for a FREE valuation!

Our team is ready to help you sell your home for the highest possible price ASAP
Key Details
Sold Price $750,000
Property Type Single Family Home
Sub Type Single Family Residence
Listing Status Sold
Purchase Type For Sale
Square Footage 3,286 sqft
Price per Sqft $228
Subdivision Bear Creek Estates
MLS Listing ID O5914838
Sold Date 03/26/21
Bedrooms 4
Full Baths 4
Construction Status Inspections
HOA Fees $135/qua
HOA Y/N Yes
Year Built 1992
Annual Tax Amount $6,351
Lot Size 0.750 Acres
Acres 0.75
Lot Dimensions 176x169x185x208
Property Description
Don't miss the opportunity to own this amazing custom built home inside the beautiful , gated community of Bear Creek Estates in Tuscawilla.
This magnificent home has 4 bedrooms and 4 baths, one could be a private in-law suite, plus a separate office/study also with a closet. Gorgeous double door entry, open, bright and spacious, high ceilings, beautiful ceiling detail throughout. Breathtaking views of pool from almost every room. Porcelain tile throughout with the exception of 2 bedrooms.
Gorgeous, kitchen, large island, lots of storage, lots of tile accents. Breakfast bar overlooks large family room, wood burning/gas fireplace. Luxurious master suite, with view of pool. Master bath features his and hers vanities and his and hers closets, free standing tub and separate shower.
Please note room sizes, all secondary bedrooms are very spacious. Also includes large inside laundry with extra storage, oversized 3 car garage.
Absolutely spectacular lanai and pool /Spa area. Extensive use pavers, and gorgeous palms. Lush, professional landscaping, 3/4 acre lot.
Transferrable subterranean and dry wood termites bond from Massey. Transferrable Whole Home Warranty, Owned 250 gallon underground propane tank, internet based irrigation system, thermostats, garage door and 1080P Ethernet wired surveillance system including DVR and 13 cameras. LG washer and dryer + additional "rags" washer in garage. Wired surround speakers in Fam Room, living room, master, pool and study. Deep well irrigation system, salt system pool maintained by Pooltroopers.
Located in Tuscawilla, which offers parks, playgrounds, tennis courts, access to popular Seminole Trail. Memberships available at the beautiful Tuscawilla Country Club.
Easy access to everywhere!
Location
State FL
County Seminole
Community Bear Creek Estates
Zoning PUD
Rooms
Other Rooms Den/Library/Office, Family Room, Formal Dining Room Separate, Formal Living Room Separate, Inside Utility
Interior
Interior Features Ceiling Fans(s), High Ceilings
Heating Central, Electric
Cooling Central Air
Flooring Carpet, Tile
Fireplace true
Appliance Cooktop, Dishwasher, Disposal, Dryer, Electric Water Heater, Microwave, Refrigerator, Washer
Laundry Laundry Room
Exterior
Exterior Feature Irrigation System, Lighting, Sidewalk, Sliding Doors
Parking Features Circular Driveway, Garage Door Opener, Garage Faces Side
Garage Spaces 3.0
Pool Auto Cleaner, Gunite, Screen Enclosure
Community Features Deed Restrictions, Gated
Utilities Available Cable Connected, Electricity Connected, Propane, Sewer Connected, Underground Utilities
Roof Type Tile
Porch Covered, Rear Porch, Screened
Attached Garage true
Garage true
Private Pool Yes
Building
Story 1
Entry Level One
Foundation Slab
Lot Size Range 1/2 to less than 1
Sewer Public Sewer
Water None
Architectural Style Florida
Structure Type Block,Stucco
New Construction false
Construction Status Inspections
Schools
Elementary Schools Keeth Elementary
Middle Schools Indian Trails Middle
High Schools Winter Springs High
Others
Pets Allowed Yes
Senior Community No
Ownership Fee Simple
Monthly Total Fees $135
Acceptable Financing Cash, Conventional
Membership Fee Required Required
Listing Terms Cash, Conventional
Special Listing Condition None
Read Less

© 2024 My Florida Regional MLS DBA Stellar MLS. All Rights Reserved.
Bought with REDFIN CORPORATION



