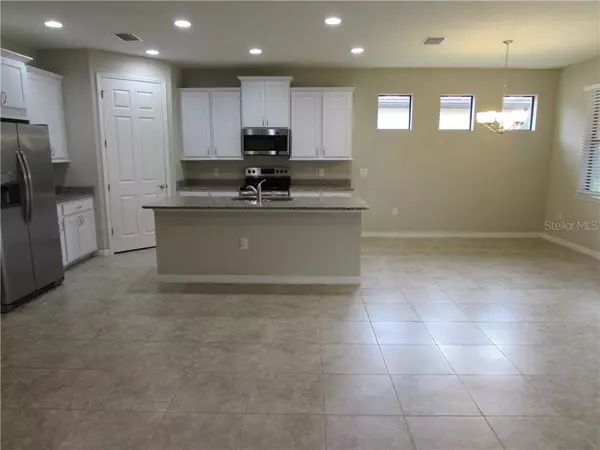For more information regarding the value of a property, please contact us for a free consultation.
11937 BLAZING STAR DR Venice, FL 34293
Want to know what your home might be worth? Contact us for a FREE valuation!

Our team is ready to help you sell your home for the highest possible price ASAP
Key Details
Sold Price $340,000
Property Type Single Family Home
Sub Type Single Family Residence
Listing Status Sold
Purchase Type For Sale
Square Footage 2,038 sqft
Price per Sqft $166
Subdivision Preserve At West Villages
MLS Listing ID N6113151
Sold Date 02/09/21
Bedrooms 3
Full Baths 2
Construction Status Financing,Inspections
HOA Fees $206/qua
HOA Y/N Yes
Year Built 2017
Annual Tax Amount $5,505
Lot Size 7,840 Sqft
Acres 0.18
Property Description
The Preserve at The West Villages (Wellen Park) is the setting for this 3 year new, open floor plan beauty, located just a few miles from the Atlanta Braves Spring Training facility - Cool Today Park. The area has attracted a new Publix Shopping Center, about 1 mile away, with several shops and restaurants, conveniently located at US 41 & West Villages Pkwy. The home, on a corner lot in a cul-de-sac, with only one neighbor on the left side, is just steps away from the community amenity center, which boasts a clubhouse, resort style pool, fitness center, bocce court, and the ever popular pickleball courts. This large Delray model features over 2000 SF of living space. In addition to 3 bedrooms, there is a flex room, which can be used as an office / den / exercise room, or even a 4th bedroom if needed. (Yes, it has a closet!) In the rear, the large south facing screened lanai, with pavers, backs up to wooded privacy. The front faces an open cul-de-sac street across from the recreational center. Discerning buyers will be impressed with the kitchen's wood cabinetry, under cabinet lighting, crown molding, granite counters, and stainless steel appliances. The owner's suite has 2 walk-in closets, double vanity sinks, and walk-in shower. The guest bath has a tub/shower. The great room will be the hub of activity, with the kitchen open to the dining and living room spaces for family fun, or entertaining friends and neighbors. The entire community features tile roofs as standard, and paver driveways & lanais for a classic elegant look. This home also has decorative stone accents to add to the beauty of the exterior. With the community sold out, this home is currently the only resale on the market. Make plans to see this great home soon.
Location
State FL
County Sarasota
Community Preserve At West Villages
Zoning V/VILLAGE
Rooms
Other Rooms Bonus Room, Great Room, Inside Utility
Interior
Interior Features Ceiling Fans(s), High Ceilings, Kitchen/Family Room Combo, Open Floorplan, Solid Surface Counters, Solid Wood Cabinets, Split Bedroom, Stone Counters, Thermostat, Walk-In Closet(s)
Heating Electric, Heat Pump
Cooling Central Air
Flooring Carpet, Ceramic Tile
Furnishings Unfurnished
Fireplace false
Appliance Dishwasher, Disposal, Dryer, Electric Water Heater, Microwave, Range, Refrigerator, Washer
Exterior
Exterior Feature Hurricane Shutters, Irrigation System, Rain Gutters, Sidewalk, Sliding Doors
Parking Features Driveway, Garage Door Opener
Garage Spaces 2.0
Community Features Association Recreation - Owned, Deed Restrictions, Fitness Center, Gated, Irrigation-Reclaimed Water, Pool
Utilities Available BB/HS Internet Available, Cable Available, Electricity Available, Public, Sewer Connected, Street Lights, Underground Utilities, Water Connected
Amenities Available Clubhouse, Fitness Center, Maintenance, Pickleball Court(s), Pool, Recreation Facilities
View Trees/Woods
Roof Type Tile
Porch Covered, Rear Porch, Screened
Attached Garage true
Garage true
Private Pool No
Building
Lot Description Corner Lot, Cul-De-Sac, FloodZone, In County, Sidewalk, Paved, Private
Story 1
Entry Level One
Foundation Slab
Lot Size Range 0 to less than 1/4
Sewer Public Sewer
Water Public
Architectural Style Florida
Structure Type Block,Stone,Stucco
New Construction false
Construction Status Financing,Inspections
Schools
Elementary Schools Taylor Ranch Elementary
Middle Schools Venice Area Middle
High Schools Venice Senior High
Others
Pets Allowed Yes
HOA Fee Include Cable TV,Pool,Escrow Reserves Fund,Maintenance Grounds,Management,Private Road,Recreational Facilities
Senior Community No
Pet Size Extra Large (101+ Lbs.)
Ownership Fee Simple
Monthly Total Fees $206
Acceptable Financing Cash, Conventional, FHA
Membership Fee Required Required
Listing Terms Cash, Conventional, FHA
Num of Pet 3
Special Listing Condition None
Read Less

© 2024 My Florida Regional MLS DBA Stellar MLS. All Rights Reserved.
Bought with EXIT KING REALTY



