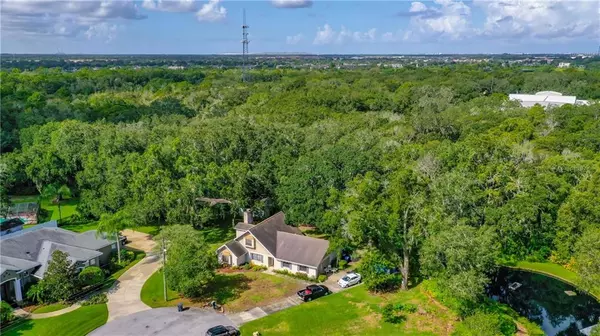For more information regarding the value of a property, please contact us for a free consultation.
728 WESTWOOD DR Brandon, FL 33511
Want to know what your home might be worth? Contact us for a FREE valuation!

Our team is ready to help you sell your home for the highest possible price ASAP
Key Details
Sold Price $276,937
Property Type Single Family Home
Sub Type Single Family Residence
Listing Status Sold
Purchase Type For Sale
Square Footage 2,674 sqft
Price per Sqft $103
Subdivision Westwood Sub
MLS Listing ID T3263601
Sold Date 10/21/20
Bedrooms 4
Full Baths 3
Construction Status Appraisal,Financing,Inspections
HOA Y/N No
Year Built 1973
Annual Tax Amount $2,916
Lot Size 0.340 Acres
Acres 0.34
Lot Dimensions 90x150
Property Description
Charming home in private cul de sac! This beautiful 4 bedroom, 3 full bath home, with over 2,600 sq. ft. offers breathtaking privacy. Located in Central Brandon allows for easy access to shopping, restaurants, hospital, etc. This functional floor plan includes first floor master suite/master bath, as well as, guest bedroom and full bath. Continuing on the first floor you will find a nice sized family room, mud room, kitchen, dinette and formal dining areas. Enjoy the superbly appointed home office/craft space. Upstairs you will find two generously sized additional bedrooms and full bath. Beautiful park like views! NO CDD, HOA or Deed restrictions. Make this gem yours today!
Location
State FL
County Hillsborough
Community Westwood Sub
Zoning RSC-6
Rooms
Other Rooms Den/Library/Office, Family Room, Inside Utility
Interior
Interior Features Built-in Features, Living Room/Dining Room Combo, Walk-In Closet(s)
Heating Electric
Cooling Central Air
Flooring Carpet, Tile
Fireplaces Type Wood Burning
Furnishings Unfurnished
Fireplace true
Appliance Other, Range, Refrigerator
Exterior
Exterior Feature French Doors
Parking Features Converted Garage, Driveway, Off Street
Utilities Available Cable Available, Public
View Trees/Woods
Roof Type Shingle
Porch Patio
Garage false
Private Pool No
Building
Lot Description Conservation Area, Cul-De-Sac, In County, Oversized Lot
Story 2
Entry Level Two
Foundation Slab
Lot Size Range 1/4 to less than 1/2
Sewer Septic Tank
Water Public
Architectural Style Traditional
Structure Type Block,Brick
New Construction false
Construction Status Appraisal,Financing,Inspections
Schools
Elementary Schools Yates-Hb
Middle Schools Mclane-Hb
High Schools Brandon-Hb
Others
Senior Community No
Ownership Fee Simple
Acceptable Financing Cash, Conventional
Listing Terms Cash, Conventional
Special Listing Condition None
Read Less

© 2024 My Florida Regional MLS DBA Stellar MLS. All Rights Reserved.
Bought with ANN LEE REALTY INC



