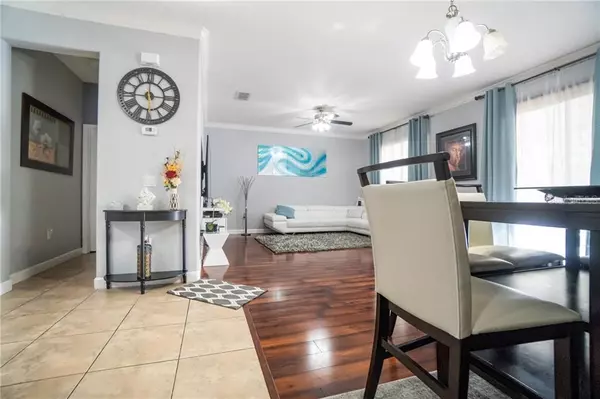For more information regarding the value of a property, please contact us for a free consultation.
3620 SANCTUARY DR #3620 Saint Cloud, FL 34769
Want to know what your home might be worth? Contact us for a FREE valuation!

Our team is ready to help you sell your home for the highest possible price ASAP
Key Details
Sold Price $224,900
Property Type Townhouse
Sub Type Townhouse
Listing Status Sold
Purchase Type For Sale
Square Footage 2,122 sqft
Price per Sqft $105
Subdivision Sanctuary At South Town
MLS Listing ID S5038201
Sold Date 10/26/20
Bedrooms 4
Full Baths 2
Half Baths 1
Construction Status Appraisal,Financing,Inspections
HOA Fees $178/qua
HOA Y/N Yes
Year Built 2006
Annual Tax Amount $2,065
Lot Size 1,742 Sqft
Acres 0.04
Lot Dimensions 33.0X58.0
Property Description
Beautiful 4 bedroom 2.5 bath corner unit townhome with 2 car garage located at Sanctuary in Steven's Plantation in St. Cloud. This elegant spacious townhome has so many upgrades throughout such as granite countertops, stainless steel appliances and wood floors and tile throughout the entire property. Master bath features a large garden tub and separate walk-in shower. Enjoy the lovely pool area which is beautifully maintained and within close distance to the property. Sanctuary is located within minutes to the local hospital, restaurants, banks, churches, golf course, lakefront recreational areas & only a mile to Florida's Turnpike. Located off New Nolte Rd which brings you to Narcoossee Rd and within 25 minutes of Lake Nona. Choice of highly rated charter and public schools located in the neighborhood. Don't miss out on this beautiful townhome, contact us today to schedule a showing! Preview this beautiful townhome now https://360tours.codyadkinscreations.com/share/collection/7PLJx?fs=1&vr=1&sd=1&initload=0&thumbs=1&chromeless=1&logo=0
Location
State FL
County Osceola
Community Sanctuary At South Town
Zoning RES
Rooms
Other Rooms Florida Room
Interior
Interior Features Ceiling Fans(s), Eat-in Kitchen, Kitchen/Family Room Combo, Other, Solid Surface Counters, Walk-In Closet(s), Window Treatments
Heating Electric
Cooling Central Air
Flooring Carpet, Ceramic Tile
Fireplace false
Appliance Dishwasher, Microwave, None, Range, Refrigerator
Laundry Inside
Exterior
Exterior Feature Other
Parking Features None
Garage Spaces 2.0
Community Features Pool, Sidewalks
Utilities Available Cable Available, Public
Roof Type Shingle
Attached Garage true
Garage true
Private Pool No
Building
Lot Description City Limits, Sidewalk, Paved
Story 2
Entry Level Two
Foundation Slab
Lot Size Range 0 to less than 1/4
Sewer Public Sewer
Water Public
Architectural Style Contemporary
Structure Type Block,Stucco
New Construction false
Construction Status Appraisal,Financing,Inspections
Others
Pets Allowed Breed Restrictions, Yes
HOA Fee Include Maintenance Structure,Maintenance Grounds
Senior Community No
Ownership Fee Simple
Monthly Total Fees $178
Acceptable Financing Cash, Conventional, FHA, VA Loan
Membership Fee Required Required
Listing Terms Cash, Conventional, FHA, VA Loan
Special Listing Condition None
Read Less

© 2024 My Florida Regional MLS DBA Stellar MLS. All Rights Reserved.
Bought with PREMIER SOTHEBYS INT'L REALTY



