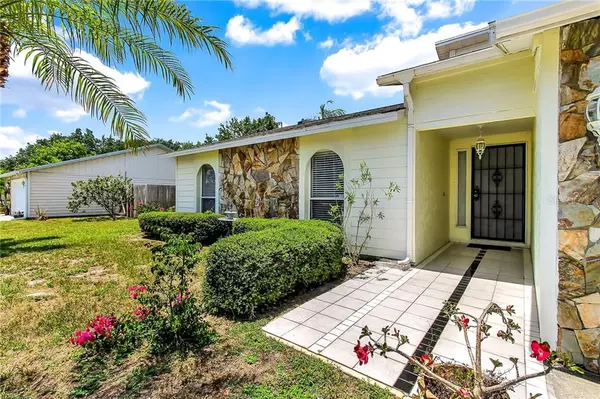For more information regarding the value of a property, please contact us for a free consultation.
7312 ARCTURAS DR Sarasota, FL 34243
Want to know what your home might be worth? Contact us for a FREE valuation!

Our team is ready to help you sell your home for the highest possible price ASAP
Key Details
Sold Price $274,900
Property Type Single Family Home
Sub Type Single Family Residence
Listing Status Sold
Purchase Type For Sale
Square Footage 1,602 sqft
Price per Sqft $171
Subdivision Brookside Add To Whitfield
MLS Listing ID A4472508
Sold Date 08/25/20
Bedrooms 3
Full Baths 2
HOA Fees $2/ann
HOA Y/N Yes
Year Built 1984
Annual Tax Amount $1,553
Lot Size 10,890 Sqft
Acres 0.25
Lot Dimensions 95x115
Property Description
Wonderful three bedroom, two bath, two car garage home with a POOL! Step inside this airy home, filled with natural light, and know you've found your place. Open concept design with a vaulted ceiling in the living room adds to the generous feel. Comfortable dining room overlooks the pool and the large, fenced backyard. The spacious master bedroom, complete with marble flooring, offers an ensuite, two closets, and sliding doors to the screened in pool. Split floor plan with two extra bedrooms and full bath. BONUS features include: wood burning fireplace, wet bar, inside laundry, gas stove, kitchen pantry, and exterior shed. UPDATES: 2018 new A/C, washer/dryer, dishwasher and microwave. 2019 Chimney rebuilt, interior painted. Ideal location with proximity to USF, New College, Ringling Museum, Sara Bay Country Club, and just 15 minutes to Lido Beach, downtown Sarasota, Asolo Theater, and St. Armand's Circle.
Location
State FL
County Manatee
Community Brookside Add To Whitfield
Zoning RSF3/WR
Interior
Interior Features Ceiling Fans(s), Living Room/Dining Room Combo, Open Floorplan, Split Bedroom, Vaulted Ceiling(s), Walk-In Closet(s), Wet Bar, Window Treatments
Heating Central
Cooling Central Air
Flooring Ceramic Tile, Laminate, Marble
Fireplaces Type Wood Burning
Fireplace true
Appliance Dishwasher, Dryer, Kitchen Reverse Osmosis System, Microwave, Range, Refrigerator, Washer
Laundry Inside
Exterior
Exterior Feature Fence
Garage Spaces 2.0
Pool In Ground
Community Features Deed Restrictions
Utilities Available Cable Connected, Electricity Connected
Roof Type Shingle
Porch Screened
Attached Garage true
Garage true
Private Pool Yes
Building
Story 1
Entry Level One
Foundation Slab
Lot Size Range 1/4 Acre to 21779 Sq. Ft.
Sewer Public Sewer
Water Public
Structure Type Block,Stucco
New Construction false
Others
Senior Community No
Ownership Fee Simple
Monthly Total Fees $2
Membership Fee Required Optional
Special Listing Condition None
Read Less

© 2024 My Florida Regional MLS DBA Stellar MLS. All Rights Reserved.
Bought with CENTURY 21 BEGGINS ENTERPRISES



