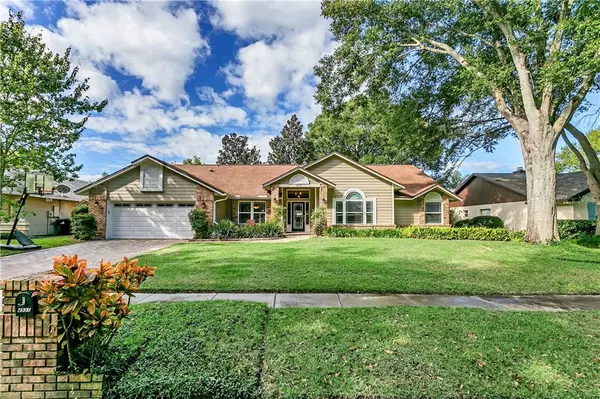For more information regarding the value of a property, please contact us for a free consultation.
4531 WINDERWOOD CIR Orlando, FL 32835
Want to know what your home might be worth? Contact us for a FREE valuation!

Our team is ready to help you sell your home for the highest possible price ASAP
Key Details
Sold Price $437,000
Property Type Single Family Home
Sub Type Single Family Residence
Listing Status Sold
Purchase Type For Sale
Square Footage 2,694 sqft
Price per Sqft $162
Subdivision Winderwood
MLS Listing ID O5908366
Sold Date 12/28/20
Bedrooms 4
Full Baths 2
Construction Status Appraisal,Financing,Inspections
HOA Fees $31/ann
HOA Y/N Yes
Year Built 1987
Annual Tax Amount $3,365
Lot Size 10,890 Sqft
Acres 0.25
Lot Dimensions 85x130
Property Description
Location, Location, Location! Updated and meticulously maintained single story Ranch style home in Dr Phillips. Zoned for Windy Ridge K-8 and Olympia High School. As you enter the light filled foyer, you'll notice the study with French doors and a gracious, formal dining room that leads you into a large great room with soaring ceilings and a stunning fire place. The open kitchen has been updated with granite counters, new French door refrigerator and features a large breakfast nook. The master bedroom has a beautiful tiled floor and the bath has a spacious walk in closet, dual vanities with separate shower and a large soaking tub. There is a fourth bedroom that make a great game room or workout space. The secondary bedrooms are very generous and very well situated for privacy.
New Low E Windows replaced in 2014. Upgraded garage door, front door and paver driveway as well. New Hot Water heater replaced September 2020. And you'll be ready for storm season as this home is on the same grid as CVS and Centra Care- no power loss here! Conveniently located to everything SW has to offer with Shopping ,Dining and entertainment right at your doorstep. Call today and make an appointment before its gone!
Location
State FL
County Orange
Community Winderwood
Zoning R-1AA
Rooms
Other Rooms Bonus Room, Den/Library/Office, Formal Dining Room Separate, Great Room, Inside Utility
Interior
Interior Features Ceiling Fans(s), Eat-in Kitchen, High Ceilings, Kitchen/Family Room Combo, Open Floorplan, Skylight(s), Split Bedroom, Stone Counters, Vaulted Ceiling(s), Walk-In Closet(s), Window Treatments
Heating Central
Cooling Central Air
Flooring Carpet, Tile, Wood
Fireplaces Type Family Room, Wood Burning
Furnishings Unfurnished
Fireplace true
Appliance Dishwasher, Disposal, Electric Water Heater, Kitchen Reverse Osmosis System, Microwave, Range, Refrigerator
Laundry Inside, Laundry Room
Exterior
Exterior Feature Fence, Irrigation System, Rain Gutters
Parking Features Garage Door Opener
Garage Spaces 2.0
Fence Wood
Community Features Deed Restrictions, Sidewalks
Utilities Available Cable Available, Electricity Connected, Phone Available, Public, Water Connected
Roof Type Shingle
Attached Garage true
Garage true
Private Pool No
Building
Lot Description In County, Sidewalk, Paved, Unincorporated
Entry Level One
Foundation Slab
Lot Size Range 1/4 to less than 1/2
Sewer Septic Tank
Water None
Architectural Style Ranch
Structure Type Block,Vinyl Siding
New Construction false
Construction Status Appraisal,Financing,Inspections
Schools
Elementary Schools Windy Ridge Elem
Middle Schools Windy Ridge (K-8)
High Schools Olympia High
Others
Pets Allowed Yes
HOA Fee Include Insurance,Maintenance Grounds
Senior Community No
Pet Size Extra Large (101+ Lbs.)
Ownership Fee Simple
Monthly Total Fees $31
Acceptable Financing Cash, Conventional, FHA, VA Loan
Membership Fee Required Required
Listing Terms Cash, Conventional, FHA, VA Loan
Num of Pet 6
Special Listing Condition None
Read Less

© 2024 My Florida Regional MLS DBA Stellar MLS. All Rights Reserved.
Bought with NOVA REAL ESTATE SERVICES INC



