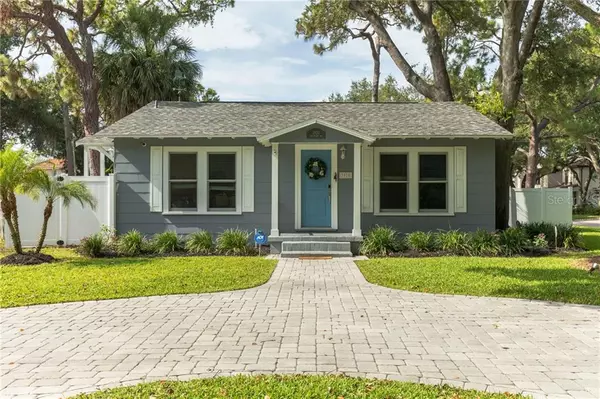For more information regarding the value of a property, please contact us for a free consultation.
3920 W KENSINGTON AVE Tampa, FL 33629
Want to know what your home might be worth? Contact us for a FREE valuation!

Our team is ready to help you sell your home for the highest possible price ASAP
Key Details
Sold Price $495,000
Property Type Single Family Home
Sub Type Single Family Residence
Listing Status Sold
Purchase Type For Sale
Square Footage 1,520 sqft
Price per Sqft $325
Subdivision Bel Mar Rev Unit 6
MLS Listing ID T3251830
Sold Date 09/30/20
Bedrooms 3
Full Baths 2
Construction Status Financing,Inspections
HOA Y/N No
Year Built 1952
Annual Tax Amount $6,020
Lot Size 7,405 Sqft
Acres 0.17
Lot Dimensions 61x120
Property Description
Plant HS district! The moment you step into this beautiful bungalow, you will feel right at home! The must have open-floor plan and tons of light is perfect for entertaining family and friends. Come see how history and modern converge with original resurfaced grey stained hardwood floors and a laundry list of fundamental updates! New roof 2018 with upgraded architectural shingles, new electrical and plumbing, Navien tank-less water heater, as well as the Nest-controlled “smart” A/C system, and newer solid double pane windows! This home continues to check all the boxes with an UPDATED kitchen, granite counter tops, NEW Samsung fridge with flex drawer, complete with contemporary mother of pearl back splash, don't forget the wine fridge! With original crown molding and base boards in every room, the character of this home has been cherished by each owner. Escape to the large owner's suite with ample room for an office/sitting area complete with his/her walk-in closets, spacious bath with updated granite counter-top, large garden tub, stand-up shower, and private water closet! Light filters in through the freshly painted French doors that lead out to your own private deck for early morning coffee retreats. Situated on a large corner lot, with a big back yard surrounded by PVC fence and privacy palms, with plenty of room for a pool, this home is an oasis where peace and privacy are yours to relish. This home will exceed your expectations strategically located to all major attractions, shopping, restaurants, Tampa Airport, Crosstown expressway, all just a bike ride from Bayshore Blvd! Schedule your private showing today!
Location
State FL
County Hillsborough
Community Bel Mar Rev Unit 6
Zoning RS-60
Rooms
Other Rooms Attic
Interior
Interior Features Ceiling Fans(s), Crown Molding, Kitchen/Family Room Combo, Open Floorplan, Solid Surface Counters, Thermostat, Walk-In Closet(s)
Heating Central, Heat Pump, Natural Gas
Cooling Central Air
Flooring Tile, Wood
Fireplace false
Appliance Built-In Oven, Dishwasher, Disposal, Dryer, Freezer, Gas Water Heater, Ice Maker, Microwave, Range, Refrigerator, Tankless Water Heater, Washer, Wine Refrigerator
Laundry Inside, Laundry Closet
Exterior
Exterior Feature Fence, French Doors, Irrigation System, Lighting
Parking Features Circular Driveway
Utilities Available BB/HS Internet Available, Cable Available, Electricity Connected, Fiber Optics, Natural Gas Connected, Public, Sewer Connected, Street Lights, Water Available
View City
Roof Type Shingle
Porch Patio, Rear Porch
Garage false
Private Pool No
Building
Lot Description Corner Lot, City Limits, Paved
Story 1
Entry Level One
Foundation Crawlspace
Lot Size Range 0 to less than 1/4
Sewer Public Sewer
Water Public
Architectural Style Bungalow
Structure Type Asbestos,Block,Wood Frame
New Construction false
Construction Status Financing,Inspections
Schools
Elementary Schools Roosevelt-Hb
Middle Schools Coleman-Hb
High Schools Plant City-Hb
Others
Pets Allowed Yes
Senior Community No
Ownership Fee Simple
Acceptable Financing Cash, Conventional, VA Loan
Listing Terms Cash, Conventional, VA Loan
Special Listing Condition None
Read Less

© 2024 My Florida Regional MLS DBA Stellar MLS. All Rights Reserved.
Bought with THE TONI EVERETT COMPANY



