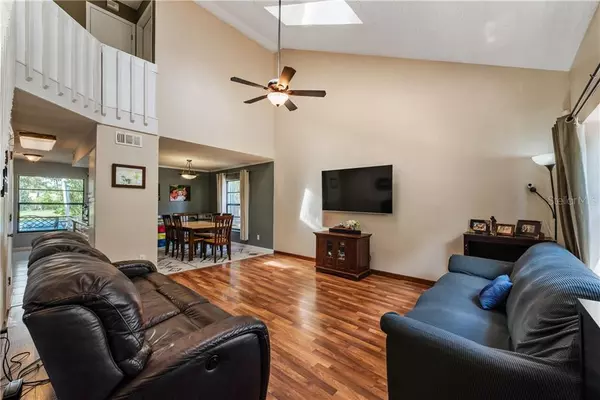For more information regarding the value of a property, please contact us for a free consultation.
10207 COMFORT CIR Orlando, FL 32825
Want to know what your home might be worth? Contact us for a FREE valuation!

Our team is ready to help you sell your home for the highest possible price ASAP
Key Details
Sold Price $280,000
Property Type Single Family Home
Sub Type Single Family Residence
Listing Status Sold
Purchase Type For Sale
Square Footage 1,739 sqft
Price per Sqft $161
Subdivision Countrywalk
MLS Listing ID O5873178
Sold Date 08/05/20
Bedrooms 4
Full Baths 3
Construction Status Appraisal,Financing,Inspections
HOA Fees $43/mo
HOA Y/N Yes
Year Built 1988
Annual Tax Amount $2,404
Lot Size 5,662 Sqft
Acres 0.13
Property Description
**Under multiple offers! Please submit highest and best by 06/27/2020 at 4 PM**Take advantage of this perfect TWO STORY STARTER HOME or great INVESTMENT PROPERTY with 4BD/3BA in the established community of Countrywalk! Tropical trees and a PAVERED WALKWAY welcome you as you enter this home. Be taken away by the VAULTED CEILINGS that expand the space and greet you in the LIVING ROOM. Three large windows and 2 SKYLIGHTS that pour in tons of NATURAL LIGHT brightening up the room and the LAMINATE FLOORS help keep the room cool on those hot summer days! The FORMAL DINING ROOM is OPEN to the living room and includes another fabulously sized window that brightens up the space and an updated chandelier that centers the room! You'll also find a peek-a-boo pass through opening with a granite counter ledge to the kitchen! The GALLEY STYLE KITCHEN has an abundance of cabinet storage, GRANITE COUNTERS, UPDATED STAINLESS STEEL SINK, NEW STAINLESS STEEL MICROWAVE & DISHWASHER! There's also a cozy EAT-IN BREAKFAST NOOK in the kitchen surrounded by large windows with OUTDOOR VIEWS! Just off the kitchen, you'll find the FAMILY ROOM is the heart of this home! With giant SLIDING DOORS that lead out to the back patio, this space is perfect for gatherings with friends and family! The SPLIT FLOOR PLAN provides a DOWNSTAIRS BEDROOM, which is an ideal space for multigenerational living or a guest room, also can be utilized as an office, home gym, or even a craft room! Conveniently, there is also a full bathroom on the first floor. The OWNERS RETREAT is a generously sized room, with LAMINATE FLOORS, an UPDATED CEILING FAN with an EN-SUITE BATHROOM and FRENCH DOORS that lead out to a PRIVATE ENCLOSED BALCONY ESCAPE! Enjoy breathtaking WATER VIEWS as you rest and relax away the hustle and bustle of the day or take a short cut to the first floor patio for a closer view of the water from your private SPIRAL STAIRCASE! The OWNERS EN-SUITE BATHROOM features 2 SEPARATE VANITIES with MARBLE COUNTERS, updated faucets and FLOOR to CEILING MARBLE TILED SHOWER with a FRAMELESS GLASS DOOR. This fantastic home also features 2 generously sized upstairs bedrooms and another full bathroom. The spacious outdoor living area is an entertainers paradise with a COVERED PATIO area and WOOD DECK making it ideal for weekend barbecues and family celebrations! The expansive backyard with STUNNING WATER VIEWS, MATURE TREES, lush landscaping, plenty of room to plant a garden or add a Jacuzzi or even a pool - the possibilities are endless! Ready for you to move in with a **NEWER A/C 2018, NEWER House Water Filter 2016, NEWER Water Heater & New Pipes 2015 & NEW Upstairs Floors 2019** The quiet Countrywalk community provides a community pool, tennis courts, park & playground and is conveniently located just minutes from Waterford Lake Town Center, AdventHealth East, Valencia College, UCF, shopping, dining & more! With easy access to major roadways 417, 408, Colonial Dr, Alafaya Trail and a short drive to Downtown Orlando, International Airport and the parks! Conveniently located, tons of space and gorgeous views just outside your back door, this 2 Story home is sure to be your forever home! Call Now, this home won't be available for long! **Tour this property virtually on Zillow!**
Location
State FL
County Orange
Community Countrywalk
Zoning P-D
Rooms
Other Rooms Family Room, Formal Dining Room Separate
Interior
Interior Features Ceiling Fans(s), High Ceilings, Living Room/Dining Room Combo, Skylight(s), Solid Wood Cabinets, Split Bedroom, Stone Counters, Thermostat, Vaulted Ceiling(s), Walk-In Closet(s)
Heating Electric
Cooling Central Air
Flooring Laminate, Tile
Fireplace false
Appliance Dishwasher, Microwave, Range, Refrigerator
Laundry In Garage
Exterior
Exterior Feature French Doors, Rain Gutters, Sidewalk
Parking Features Driveway, Garage Door Opener, Off Street
Garage Spaces 2.0
Community Features Park, Playground, Pool, Sidewalks, Tennis Courts, Water Access
Utilities Available BB/HS Internet Available, Cable Available, Electricity Available
View Water
Roof Type Shingle
Porch Covered, Deck, Enclosed, Patio, Rear Porch
Attached Garage true
Garage true
Private Pool No
Building
Lot Description Drainage Canal, In County, Level, Sidewalk, Private
Story 2
Entry Level Two
Foundation Slab
Lot Size Range Up to 10,889 Sq. Ft.
Sewer Public Sewer
Water Public
Structure Type Block,Stucco,Wood Frame
New Construction false
Construction Status Appraisal,Financing,Inspections
Schools
Elementary Schools Cypress Springs Elem
Middle Schools Legacy Middle
High Schools University High
Others
Pets Allowed Breed Restrictions
Senior Community No
Ownership Fee Simple
Monthly Total Fees $43
Acceptable Financing Cash, Conventional, FHA, VA Loan
Membership Fee Required Required
Listing Terms Cash, Conventional, FHA, VA Loan
Special Listing Condition None
Read Less

© 2024 My Florida Regional MLS DBA Stellar MLS. All Rights Reserved.
Bought with RE/MAX DOWNTOWN



