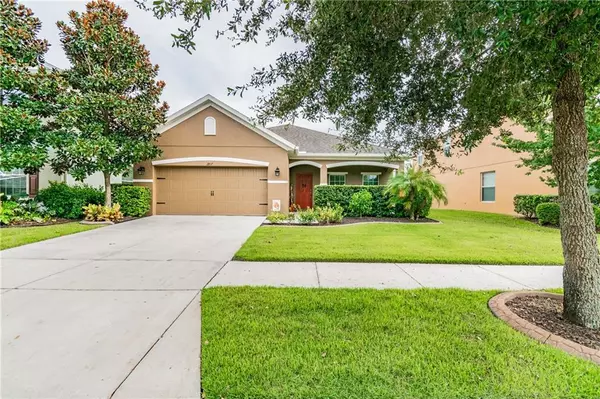For more information regarding the value of a property, please contact us for a free consultation.
2817 MAPLE BROOK LOOP Lutz, FL 33558
Want to know what your home might be worth? Contact us for a FREE valuation!

Our team is ready to help you sell your home for the highest possible price ASAP
Key Details
Sold Price $330,000
Property Type Single Family Home
Sub Type Single Family Residence
Listing Status Sold
Purchase Type For Sale
Square Footage 1,861 sqft
Price per Sqft $177
Subdivision Stonebrier Ph 4B
MLS Listing ID W7827179
Sold Date 11/06/20
Bedrooms 3
Full Baths 2
Construction Status Financing,Inspections
HOA Fees $81/qua
HOA Y/N Yes
Year Built 2012
Annual Tax Amount $4,859
Lot Size 5,227 Sqft
Acres 0.12
Lot Dimensions 45.0X115.0
Property Description
Come see this meticulously well maintained home located in the the gated community of Sweetgrass subdivision of Stonebrier. Pride in ownership runs throughout this humble abode. Be amazed as soon as you come in this 3 bedroom 2 bathroom +office/den 2 Car garage 1,851 sqaure foot home. As soon as you enter you are greeted with the beautiful Engineered Hardwood floors that run in the office, family room, and dining room. You will notice the private office/den when you walk in with beautiful french doors and updated light fixture which make it a perfect work space. Walk in past the foyer and notice the wide open floor plan with kitchen, dinning room, family room combination. The kitchen is updated with beautiful 42' solid wood cabinets, kitchen is equipped with a large center island which is great for entertaining or breakfast time with the family, upgraded thicker granite was installed throughout the kitchen, walk in pantry, SS appliances, new garbage disposal was installed, also comes with a No Touch faucet-great when your hands are full. Notice the unobstructed sight lines from the kitchen to the family room to right outside to your water view. Step outside to the covered screened in patio and sit back and enjoy the scenery with amazing pond views while the family and the 4 legged pets play in the fully fenced in back yard. When you had a long day, come relax in the large, tranquil master bedroom with an elegant on-suite master bathroom with dual vanities, granite countertops, large walk in shower and soaking tub, and huge master closet with built in selves for the most organized of families. The home also boasts 2 other good sized bedrooms with professionally built out closets. Guest bathroom has upgraded cabinets and granite countertops. Light fixtures and mirrors all upgraded in all bathrooms. Laundry room has cabinets and shelving built in for convenience. Home is on a full water filtration system. Exterior of the home painted professional in 2018. Interior painted 2019. This home is conveniently located to the Suncoast Parkway, Suncoast trail, Tampa, shopping, dining, grocery stores, parks, A+ schools in close proximity and much more. Set up your private showing today to make this beautiful home yours. You will not be disappointed in the views and the quality of this amazing home! Home sweet home awaits!!
Location
State FL
County Hillsborough
Community Stonebrier Ph 4B
Zoning PD
Rooms
Other Rooms Attic, Den/Library/Office, Inside Utility
Interior
Interior Features Ceiling Fans(s), Eat-in Kitchen, High Ceilings, Kitchen/Family Room Combo, Living Room/Dining Room Combo, Open Floorplan, Solid Wood Cabinets, Stone Counters, Thermostat, Walk-In Closet(s)
Heating Central, Electric
Cooling Central Air
Flooring Carpet, Ceramic Tile, Hardwood
Fireplace false
Appliance Dishwasher, Disposal, Dryer, Electric Water Heater, Microwave, Range, Range Hood, Refrigerator, Trash Compactor, Washer, Water Filtration System
Laundry Inside, Laundry Room
Exterior
Exterior Feature Hurricane Shutters, Irrigation System, Lighting, Rain Gutters, Sliding Doors
Parking Features Covered, Driveway, Garage Door Opener
Garage Spaces 2.0
Fence Other
Community Features Deed Restrictions, Pool
Utilities Available Cable Connected, Electricity Connected, Public, Sprinkler Meter, Water Connected
Amenities Available Gated, Playground, Pool
Waterfront Description Pond
View Y/N 1
View Water
Roof Type Shingle
Porch Covered, Patio, Porch, Screened
Attached Garage true
Garage true
Private Pool No
Building
Lot Description In County, Sidewalk, Paved
Entry Level One
Foundation Slab
Lot Size Range 0 to less than 1/4
Sewer Public Sewer
Water Public
Architectural Style Contemporary
Structure Type Block,Stucco
New Construction true
Construction Status Financing,Inspections
Schools
Elementary Schools Mckitrick-Hb
Middle Schools Martinez-Hb
High Schools Steinbrenner High School
Others
Pets Allowed Yes
Senior Community No
Ownership Fee Simple
Monthly Total Fees $81
Acceptable Financing Cash, Conventional, FHA, VA Loan
Membership Fee Required Required
Listing Terms Cash, Conventional, FHA, VA Loan
Special Listing Condition None
Read Less

© 2025 My Florida Regional MLS DBA Stellar MLS. All Rights Reserved.
Bought with LOMBARDO TEAM REAL ESTATE LLC



