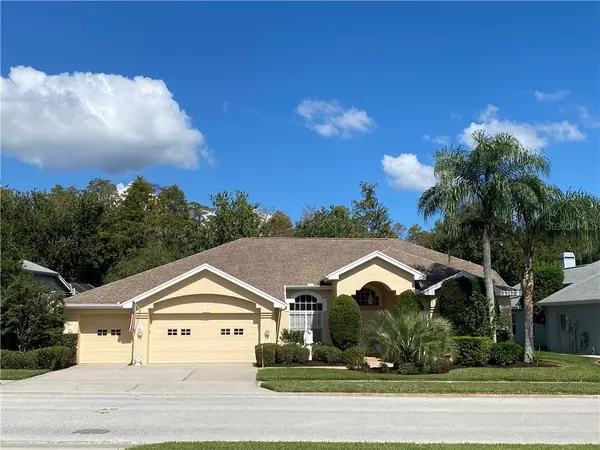For more information regarding the value of a property, please contact us for a free consultation.
1208 ARLINBROOK DR Trinity, FL 34655
Want to know what your home might be worth? Contact us for a FREE valuation!

Our team is ready to help you sell your home for the highest possible price ASAP
Key Details
Sold Price $373,500
Property Type Single Family Home
Sub Type Single Family Residence
Listing Status Sold
Purchase Type For Sale
Square Footage 2,202 sqft
Price per Sqft $169
Subdivision Trinity Oaks South
MLS Listing ID U8100583
Sold Date 12/29/20
Bedrooms 3
Full Baths 2
Construction Status Financing
HOA Fees $21/ann
HOA Y/N Yes
Year Built 1994
Annual Tax Amount $3,077
Lot Size 10,018 Sqft
Acres 0.23
Property Description
A TRINITY treasure! This bright 3 bedroom, 2 bath home has been well cared for and it shows. When you enter through the double front doors you are immediately greeted with a luxurious view of the screened-in resort style pool, along with heated spa/fountain and beautiful backyard full of greenery. The Lanai has high ceilings, a ceiling fan and an outdoor kitchen with Jenn-Air grill, sink and storage. THIS is an OASIS for sure. The Master Bedroom is generously sized with sliding glass doors that lead you out to the pool. The Master Suite also has 2 ample walk-in closets and a Master Bath complete with dual vanities, an enclosed shower, a soaking garden tub and plantation shutters for privacy. You will find ceramic tile floors in the Family Room, Kitchen, Breakfast Area, and Laundry Room. The Laundry Room has been recently outfitted with a new washer and dryer. Double overhead cabinet storage in the Laundry Room is perfect for seasonal items. A second stove along with upper and lower cabinets are located in the oversized 3-car garage. Two secondary bedrooms flank a like-new, barely used bathroom. One of these bedrooms has wood look laminate flooring, double doors and is currently being used as a guest room/office and overlooks a second lush patio that adds to the relaxing feel of this entire home. This home WILL NOT last long. It is just beautiful!!
Location
State FL
County Pasco
Community Trinity Oaks South
Zoning MPUD
Interior
Interior Features Ceiling Fans(s), Kitchen/Family Room Combo, Open Floorplan, Split Bedroom, Walk-In Closet(s), Window Treatments
Heating Central
Cooling Central Air
Flooring Carpet, Ceramic Tile, Laminate
Fireplace false
Appliance Built-In Oven, Cooktop, Dishwasher, Dryer, Electric Water Heater, Microwave, Refrigerator, Washer
Exterior
Exterior Feature Outdoor Kitchen
Parking Features Garage Door Opener
Garage Spaces 3.0
Pool Gunite, Heated, Screen Enclosure, Solar Heat
Community Features Deed Restrictions, Playground, Sidewalks
Utilities Available BB/HS Internet Available, Electricity Connected, Sewer Connected, Water Connected
View Trees/Woods
Roof Type Shingle
Attached Garage true
Garage true
Private Pool Yes
Building
Story 1
Entry Level One
Foundation Slab
Lot Size Range 0 to less than 1/4
Builder Name Arthur Runtenberg
Sewer Public Sewer
Water None
Structure Type Block
New Construction false
Construction Status Financing
Schools
Elementary Schools Trinity Oaks Elementary
Middle Schools Seven Springs Middle-Po
High Schools J.W. Mitchell High-Po
Others
Pets Allowed Breed Restrictions, Yes
Senior Community No
Ownership Fee Simple
Monthly Total Fees $21
Acceptable Financing Cash, Conventional
Membership Fee Required Required
Listing Terms Cash, Conventional
Special Listing Condition None
Read Less

© 2025 My Florida Regional MLS DBA Stellar MLS. All Rights Reserved.
Bought with REAL LIVING CASA FINA REALTY



