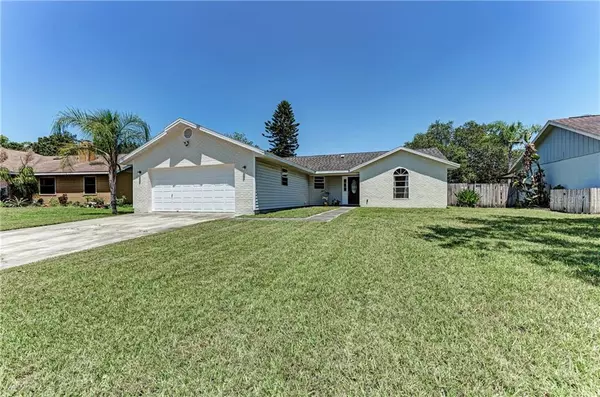For more information regarding the value of a property, please contact us for a free consultation.
5010 26TH AVENUE DR E Palmetto, FL 34221
Want to know what your home might be worth? Contact us for a FREE valuation!

Our team is ready to help you sell your home for the highest possible price ASAP
Key Details
Sold Price $229,000
Property Type Single Family Home
Sub Type Single Family Residence
Listing Status Sold
Purchase Type For Sale
Square Footage 1,372 sqft
Price per Sqft $166
Subdivision Imperial Ridge Sub
MLS Listing ID A4467899
Sold Date 06/26/20
Bedrooms 3
Full Baths 2
Construction Status Inspections
HOA Fees $18/ann
HOA Y/N Yes
Year Built 1990
Annual Tax Amount $1,306
Lot Size 10,018 Sqft
Acres 0.23
Property Description
Welcome home to this trendy and ready to move in 3 bedroom 2 bath, 2 car garage home! This home has it all and more with a huge completely fenced in back yard and large covered patio making it the perfect place to lounge or entertain. Enjoy making meals in the large and open kitchen with neutral wood cabinets, granite counter tops, stainless steel appliances, breakfast bar, separate pantry and tray ceiling. The open vaulted ceiling great room plan features a custom entertainment wall that coordinates perfectly with all of the upgraded finishing touches throughout the home. The master bedroom is spacious and has beautiful new laminate wood floors with an accent wood wall. The en-suite master bath offers double sinks, walk in shower and separate garden tub with a large walk in closet! Bedroom 2 and 3 both have laminate and tile floors and a shared updated full bath with tub/shower. There is not any carpet in the home. Quick access to I75, I275, St. Pete/Tampa or Bradenton/ Sarasota makes this the perfect location to get to where you want to go. Newer roof and freshly painted! Ready to move in and enjoy!
Location
State FL
County Manatee
Community Imperial Ridge Sub
Zoning RSF4.5
Direction E
Interior
Interior Features Ceiling Fans(s), Eat-in Kitchen, Open Floorplan, Walk-In Closet(s)
Heating Central
Cooling Central Air
Flooring Ceramic Tile, Laminate
Fireplace false
Appliance Dishwasher, Disposal, Microwave, Range, Refrigerator
Exterior
Exterior Feature Fence, Sliding Doors
Garage Spaces 2.0
Fence Wood
Utilities Available Electricity Connected, Public
Roof Type Shingle
Attached Garage true
Garage true
Private Pool No
Building
Story 1
Entry Level One
Foundation Slab
Lot Size Range Up to 10,889 Sq. Ft.
Sewer Public Sewer
Water Public
Structure Type Brick,Wood Frame
New Construction false
Construction Status Inspections
Schools
Elementary Schools James Tillman Elementary
Middle Schools Buffalo Creek Middle
High Schools Palmetto High
Others
Pets Allowed Yes
Senior Community No
Ownership Fee Simple
Monthly Total Fees $18
Acceptable Financing Cash, Conventional, FHA, USDA Loan, VA Loan
Membership Fee Required Required
Listing Terms Cash, Conventional, FHA, USDA Loan, VA Loan
Num of Pet 3
Special Listing Condition None
Read Less

© 2024 My Florida Regional MLS DBA Stellar MLS. All Rights Reserved.
Bought with XPRESS PROPERTY RESOURCE,INC



